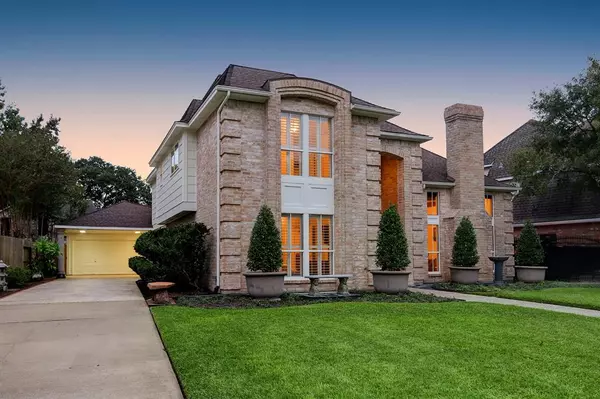For more information regarding the value of a property, please contact us for a free consultation.
20650 Castle Bend DR Katy, TX 77450
Want to know what your home might be worth? Contact us for a FREE valuation!

Our team is ready to help you sell your home for the highest possible price ASAP
Key Details
Property Type Single Family Home
Listing Status Sold
Purchase Type For Sale
Square Footage 2,924 sqft
Price per Sqft $153
Subdivision Nottingham Country Sec 08 R/P
MLS Listing ID 21045249
Sold Date 12/13/23
Style Traditional
Bedrooms 4
Full Baths 2
Half Baths 1
HOA Fees $25/ann
HOA Y/N 1
Year Built 1984
Annual Tax Amount $7,862
Tax Year 2023
Lot Size 7,648 Sqft
Acres 0.1756
Property Description
Welcome to this charming & well-maintained home located in the highly sought-after Nottingham Country subdivision - zoned to PATTISON Elementary! Upon entry you are greeted w/ a grand 2 story entrance w/ amazing wood trim, double crown molding, & neutral paint tones. The living room is off the entry w/ tray ceilings accented w/ wood, woodburning fireplace to anchor the space & an abundance of natural light. Formal dining is off of the kitchen & a great space for entertaining! Kitchen offers wood cabinetry, island w/ a cooktop & breakfast nook. Primary bedroom is a generous size & offers an ensuite bathroom featuring an oversized glass shower. Secondary bedrooms are all on 2nd floor along w/ a large gameroom for addt'l space. The backyard oasis is perfect for outdoor gatherings or BBQs w/ its pristine pool & low maintenance landscape. New roof in *2010, *new hot water heater & new a/cs in '16 & '17. *Per Seller
Location
State TX
County Harris
Area Katy - Southeast
Rooms
Bedroom Description Primary Bed - 1st Floor
Other Rooms 1 Living Area, Breakfast Room, Gameroom Up, Living Area - 1st Floor, Utility Room in House
Master Bathroom Half Bath, Primary Bath: Double Sinks, Primary Bath: Shower Only, Secondary Bath(s): Tub/Shower Combo
Den/Bedroom Plus 4
Kitchen Island w/ Cooktop
Interior
Interior Features Crown Molding, High Ceiling, Window Coverings
Heating Central Gas
Cooling Central Electric
Flooring Carpet, Laminate, Tile, Travertine
Fireplaces Number 1
Fireplaces Type Gas Connections, Wood Burning Fireplace
Exterior
Exterior Feature Back Yard, Back Yard Fenced, Patio/Deck, Sprinkler System
Parking Features Oversized Garage
Garage Spaces 2.0
Garage Description Auto Garage Door Opener
Pool Gunite, In Ground
Roof Type Composition
Private Pool Yes
Building
Lot Description Subdivision Lot
Story 2
Foundation Slab
Lot Size Range 0 Up To 1/4 Acre
Water Water District
Structure Type Brick,Cement Board
New Construction No
Schools
Elementary Schools Pattison Elementary School
Middle Schools Mcmeans Junior High School
High Schools Taylor High School (Katy)
School District 30 - Katy
Others
Senior Community No
Restrictions Deed Restrictions
Tax ID 114-249-012-0050
Energy Description Ceiling Fans
Acceptable Financing Cash Sale, Conventional, FHA, VA
Tax Rate 2.2392
Disclosures Sellers Disclosure
Listing Terms Cash Sale, Conventional, FHA, VA
Financing Cash Sale,Conventional,FHA,VA
Special Listing Condition Sellers Disclosure
Read Less

Bought with Compass RE Texas, LLC - Katy
GET MORE INFORMATION




