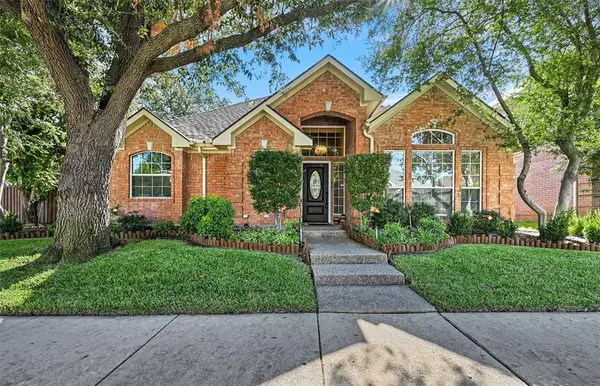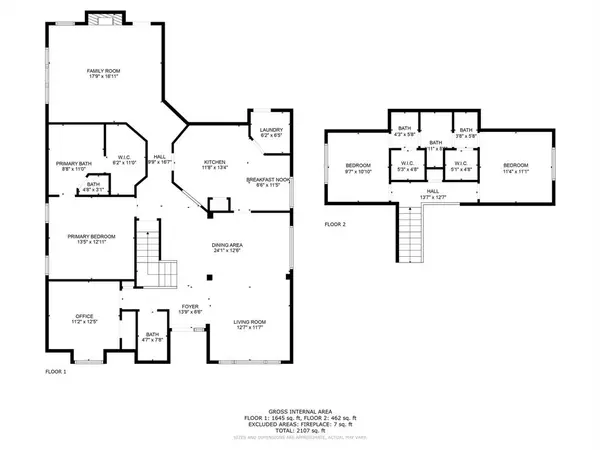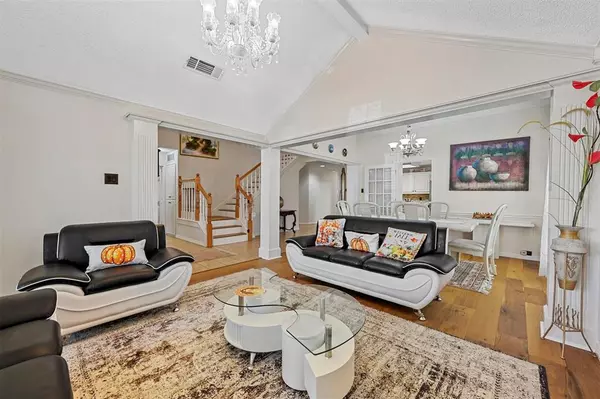For more information regarding the value of a property, please contact us for a free consultation.
4460 Voss Hills Place Dallas, TX 75287
Want to know what your home might be worth? Contact us for a FREE valuation!

Our team is ready to help you sell your home for the highest possible price ASAP
Key Details
Property Type Single Family Home
Sub Type Single Family Residence
Listing Status Sold
Purchase Type For Sale
Square Footage 2,284 sqft
Price per Sqft $207
Subdivision Rosemeade Place
MLS Listing ID 20470021
Sold Date 12/13/23
Bedrooms 4
Full Baths 3
HOA Y/N None
Year Built 1991
Annual Tax Amount $7,764
Lot Size 6,534 Sqft
Acres 0.15
Property Description
Welcome to this charming and spacious 4 bedroom, 3-bath home In Plano ISD Upon entering, you'll immediately appreciate the open and well-lit living spaces, starting with the heart of the home the open kitchen. Adorned with elegant granite countertops, this kitchen is not only aesthetically pleasing but also functional, making it the ideal hub for family gatherings and entertaining. The island adds a versatile touch, providing additional workspace and a casual dining area The master suite offers a serene sanctuary with an en-suite bathroom.Step outside and you'll find a large covered patio in the backyard, perfect for outdoor dining, BBQs, or simply unwinding while enjoying the pleasant weather One of the standout features of this property is the workshop with electricity, measuring 10 x 20 feet. Whether you're a hobbyist, or just need extra storage space, this versatile workshop is a valuable addition. It provides a dedicated area for projects, crafts, or storing tools and equipment.
Location
State TX
County Collin
Direction From Frankford & Tollway head West Turn Right on Voss Road
Rooms
Dining Room 2
Interior
Interior Features Cable TV Available, Eat-in Kitchen, Granite Counters, High Speed Internet Available, Kitchen Island, Open Floorplan, Pantry, Vaulted Ceiling(s), Walk-In Closet(s)
Heating Fireplace(s), Natural Gas, Zoned
Cooling Ceiling Fan(s), Central Air, Electric
Flooring Ceramic Tile, Wood
Fireplaces Number 1
Fireplaces Type Gas, Gas Logs, Gas Starter, Glass Doors, Wood Burning Stove
Appliance Dishwasher, Disposal, Electric Cooktop, Gas Water Heater, Microwave, Convection Oven
Heat Source Fireplace(s), Natural Gas, Zoned
Exterior
Exterior Feature Covered Deck, Covered Patio/Porch, Rain Gutters
Garage Spaces 2.0
Carport Spaces 2
Fence Wood
Utilities Available Alley, Cable Available, City Sewer, City Water, Curbs, Electricity Connected, Individual Gas Meter, Individual Water Meter, Natural Gas Available, Phone Available, Underground Utilities
Roof Type Composition
Total Parking Spaces 4
Garage Yes
Building
Lot Description Corner Lot, Few Trees, Interior Lot, Landscaped, Sprinkler System, Subdivision
Story Two
Foundation Slab
Level or Stories Two
Structure Type Brick
Schools
Elementary Schools Mitchell
Middle Schools Frankford
High Schools Shepton
School District Plano Isd
Others
Restrictions Easement(s)
Ownership Dupuy
Acceptable Financing Cash, Conventional, FHA, Not Assumable, VA Loan
Listing Terms Cash, Conventional, FHA, Not Assumable, VA Loan
Financing Conventional
Read Less

©2024 North Texas Real Estate Information Systems.
Bought with Cindy Peck • League Real Estate
GET MORE INFORMATION




