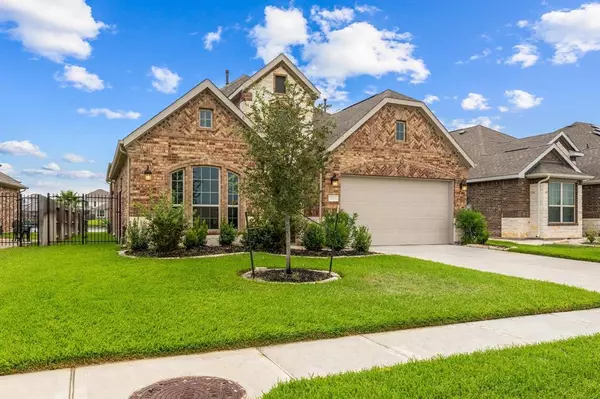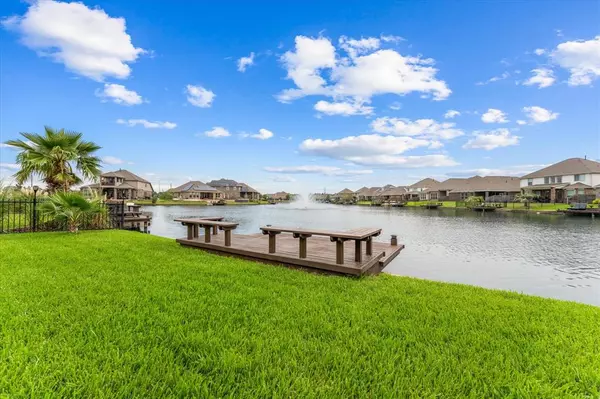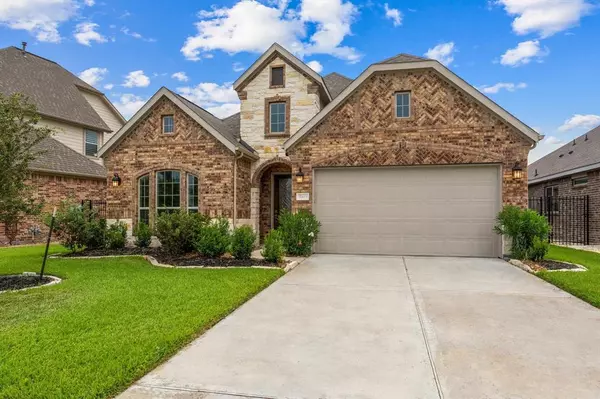For more information regarding the value of a property, please contact us for a free consultation.
3619 Lake Bend Shore DR Spring, TX 77386
Want to know what your home might be worth? Contact us for a FREE valuation!

Our team is ready to help you sell your home for the highest possible price ASAP
Key Details
Property Type Single Family Home
Listing Status Sold
Purchase Type For Sale
Square Footage 2,162 sqft
Price per Sqft $183
Subdivision Legends Trace
MLS Listing ID 2753695
Sold Date 12/11/23
Style Traditional
Bedrooms 3
Full Baths 2
Half Baths 1
HOA Fees $154/ann
HOA Y/N 1
Year Built 2021
Annual Tax Amount $12,432
Tax Year 2023
Lot Size 7,031 Sqft
Acres 0.1614
Property Description
Waterfront luxury in Bristol Lakes awaits! A dream kitchen w/ 42" cabinets, premium built-in gas appliances, granite countertops, & elegant pendant lights suspended over the expansive island—a chef's dream come true. Stunning cast stone fireplace w/ a gas log insert. The primary bedroom, w/ wood floors & bay windows, offers a serene retreat. The primary bath is a spa-like oasis, boasting an expanded shower equipped w/ dual shower heads, ensuring you start each day feeling refreshed & rejuvenated. Plus, a study for productivity. Outside, your personal paradise awaits w/ a pier extending into the tranquil waters—a spot where you can sip your morning coffee or host memorable sunset soirees. Not only does this residence exude elegance, but it also boasts top-notch energy efficiency & conservation standards, aligning w/ the Environments for Living standards. Seize this opportunity to live the dream of a waterfront lifestyle, where every day feels like a vacation. Close to 99 & I-45.
Location
State TX
County Montgomery
Area Spring Northeast
Rooms
Bedroom Description All Bedrooms Down,En-Suite Bath,Primary Bed - 1st Floor,Walk-In Closet
Other Rooms 1 Living Area, Breakfast Room, Family Room, Formal Dining, Home Office/Study, Living Area - 1st Floor, Utility Room in House
Master Bathroom Full Secondary Bathroom Down, Half Bath, Primary Bath: Shower Only
Den/Bedroom Plus 4
Kitchen Breakfast Bar, Island w/o Cooktop, Kitchen open to Family Room, Pantry, Walk-in Pantry
Interior
Interior Features Alarm System - Owned, Fire/Smoke Alarm, Formal Entry/Foyer, High Ceiling
Heating Central Gas
Cooling Central Electric
Flooring Carpet, Engineered Wood, Tile
Fireplaces Number 1
Fireplaces Type Gaslog Fireplace
Exterior
Exterior Feature Back Yard, Back Yard Fenced, Covered Patio/Deck, Patio/Deck
Parking Features Attached Garage
Garage Spaces 2.0
Garage Description Auto Garage Door Opener, Double-Wide Driveway
Waterfront Description Lake View,Lakefront,Pier
Roof Type Composition
Private Pool No
Building
Lot Description Subdivision Lot, Water View, Waterfront
Story 1
Foundation Slab
Lot Size Range 0 Up To 1/4 Acre
Builder Name Princeton Classic
Water Water District
Structure Type Brick,Cement Board,Stone
New Construction No
Schools
Elementary Schools Bradley Elementary School (Conroe)
Middle Schools York Junior High School
High Schools Grand Oaks High School
School District 11 - Conroe
Others
HOA Fee Include Recreational Facilities
Senior Community No
Restrictions Restricted
Tax ID 6886-03-01300
Energy Description Attic Vents,Ceiling Fans,Digital Program Thermostat,High-Efficiency HVAC,HVAC>13 SEER,Insulated/Low-E windows,Insulation - Batt,Insulation - Blown Fiberglass,Radiant Attic Barrier
Acceptable Financing Cash Sale, Conventional, FHA, VA
Tax Rate 2.9851
Disclosures Sellers Disclosure
Green/Energy Cert Environments for Living, Home Energy Rating/HERS
Listing Terms Cash Sale, Conventional, FHA, VA
Financing Cash Sale,Conventional,FHA,VA
Special Listing Condition Sellers Disclosure
Read Less

Bought with Happen Houston



