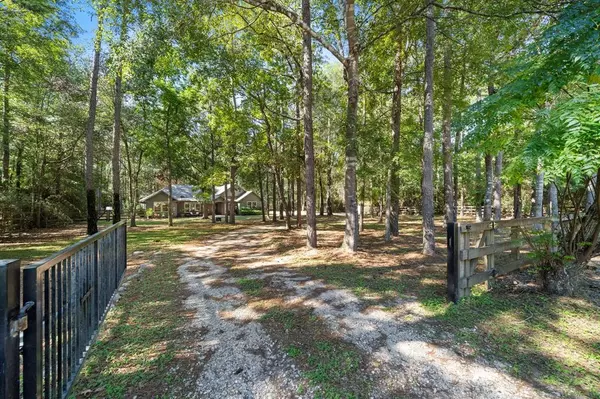For more information regarding the value of a property, please contact us for a free consultation.
6511 Ranch Park DR Magnolia, TX 77354
Want to know what your home might be worth? Contact us for a FREE valuation!

Our team is ready to help you sell your home for the highest possible price ASAP
Key Details
Property Type Single Family Home
Listing Status Sold
Purchase Type For Sale
Square Footage 1,821 sqft
Price per Sqft $280
Subdivision Sendera Ranch
MLS Listing ID 13145843
Sold Date 12/04/23
Style Ranch
Bedrooms 3
Full Baths 2
Half Baths 1
HOA Fees $37/ann
HOA Y/N 1
Year Built 2000
Annual Tax Amount $7,945
Tax Year 2023
Lot Size 1.938 Acres
Acres 1.938
Property Description
Welcome to this beautiful, one-story, ranch-style home that sits on a serene 2-acre lot, providing a tranquil and private, wooded oasis. Sendera Ranch offers a harmonious blend of rural and suburban living. Enjoy country life with acreage, lakes, parks, and trails while still conveniently close to restaurants, shopping, schools and more. This 3 BR, 2.1 Bath beauty is surrounded by large windows that allow an abundance of natural light to flood the interior while also offering shade and privacy. For the wildlife enthusiast, this property is a nature lovers' paradise offering regular deer sightings. Large covered patio in back of property makes it the perfect space to unwind. Enjoy cozy nights gathered around the outdoor fire pit. Kitchen includes gas appliances, white cabinets, granite countertops, and conveniently opens to the breakfast and family room! Private entry gate and XL driveway w/ circle drive! Fresh paint throughout! Warm wooden floors and tile, no carpet! New roof 2021.
Location
State TX
County Montgomery
Area Magnolia/1488 East
Rooms
Bedroom Description En-Suite Bath,Walk-In Closet
Other Rooms Family Room, Kitchen/Dining Combo, Utility Room in House
Master Bathroom Half Bath, Primary Bath: Shower Only
Kitchen Breakfast Bar, Kitchen open to Family Room, Pantry
Interior
Interior Features Alarm System - Leased, Fire/Smoke Alarm, High Ceiling
Heating Propane
Cooling Central Gas
Flooring Tile, Wood
Exterior
Exterior Feature Covered Patio/Deck, Fully Fenced, Greenhouse, Private Driveway, Sprinkler System
Parking Features Attached Garage, Oversized Garage
Garage Spaces 2.0
Garage Description Circle Driveway, Driveway Gate, Extra Driveway
Roof Type Composition
Accessibility Driveway Gate
Private Pool No
Building
Lot Description Cul-De-Sac, Subdivision Lot, Wooded
Story 1
Foundation Slab
Lot Size Range 1 Up to 2 Acres
Sewer Septic Tank
Water Public Water, Well
Structure Type Brick,Wood
New Construction No
Schools
Elementary Schools Tom R. Ellisor Elementary School
Middle Schools Bear Branch Junior High School
High Schools Magnolia High School
School District 36 - Magnolia
Others
Senior Community No
Restrictions Deed Restrictions,Horses Allowed
Tax ID 8616-00-03200
Energy Description Attic Vents,Ceiling Fans,Digital Program Thermostat
Acceptable Financing Cash Sale, Conventional, FHA, VA
Tax Rate 1.7646
Disclosures Sellers Disclosure
Listing Terms Cash Sale, Conventional, FHA, VA
Financing Cash Sale,Conventional,FHA,VA
Special Listing Condition Sellers Disclosure
Read Less

Bought with RE/MAX Compass
GET MORE INFORMATION




