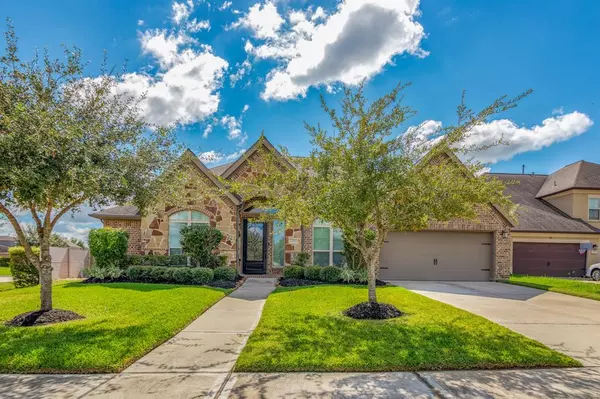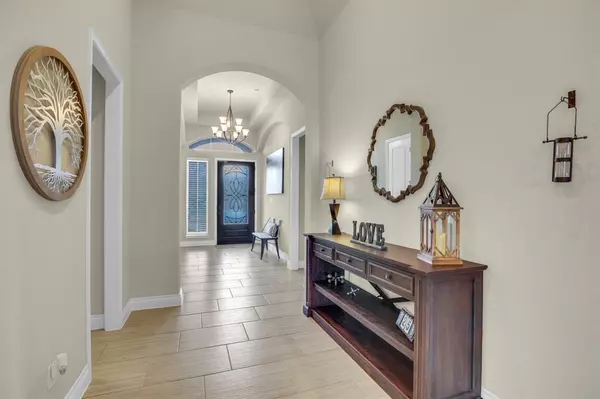For more information regarding the value of a property, please contact us for a free consultation.
1505 Moreland Park CT Friendswood, TX 77546
Want to know what your home might be worth? Contact us for a FREE valuation!

Our team is ready to help you sell your home for the highest possible price ASAP
Key Details
Property Type Single Family Home
Listing Status Sold
Purchase Type For Sale
Square Footage 3,480 sqft
Price per Sqft $225
Subdivision Austin Chase/West Ranch Sec 1
MLS Listing ID 84949581
Sold Date 12/07/23
Style Contemporary/Modern
Bedrooms 4
Full Baths 3
Half Baths 1
HOA Fees $104/ann
HOA Y/N 1
Year Built 2016
Annual Tax Amount $16,169
Tax Year 2023
Lot Size 0.254 Acres
Acres 0.2544
Property Description
This beauty shows like a model! With soaring ceilings & an open concept, this Perry home has ample natural light. First entering the large foyer, you'll notice the office to the right w/ French doors allowing for plenty of privacy. To the left, a hallway leading to two guest bedrooms w/ shared bathroom. Further in, the home opens into the kitchen w/ views of the living room, dining room, game room w/ French doors, & breakfast room. The kitchen features granite countertops, five burner stove, large island & breakfast bar w/ seating on two sides, fitting 6+ stools! The living room features a contemporary gas fireplace & windows looking out to the massive back patio with the pool & hot tub beyond. Built in 2019, the pool is set up for entertainment, the hot tub alone fitting 12+! Back in the home is the primary bedroom, w/ soaring windows overlooking the back patio, large en-suite bathroom & 2 closets. Off the breakfast room is the third guest room w/ private bathroom, & the half bath.
Location
State TX
County Galveston
Community West Ranch
Area Friendswood
Rooms
Bedroom Description All Bedrooms Down,En-Suite Bath,Walk-In Closet
Other Rooms Breakfast Room, Family Room, Formal Dining, Gameroom Down, Home Office/Study, Utility Room in House
Master Bathroom Primary Bath: Double Sinks, Primary Bath: Separate Shower, Primary Bath: Soaking Tub, Secondary Bath(s): Shower Only
Den/Bedroom Plus 5
Kitchen Breakfast Bar, Island w/o Cooktop, Kitchen open to Family Room, Pots/Pans Drawers, Under Cabinet Lighting, Walk-in Pantry
Interior
Interior Features Alarm System - Owned, Fire/Smoke Alarm, Formal Entry/Foyer, High Ceiling, Window Coverings
Heating Central Gas
Cooling Central Electric
Flooring Carpet, Tile, Wood
Fireplaces Number 1
Fireplaces Type Gaslog Fireplace
Exterior
Exterior Feature Back Yard Fenced, Covered Patio/Deck, Side Yard, Spa/Hot Tub, Sprinkler System
Parking Features Attached Garage, Tandem
Garage Spaces 3.0
Garage Description Double-Wide Driveway
Pool Gunite, In Ground
Roof Type Composition
Street Surface Concrete,Curbs,Gutters
Private Pool Yes
Building
Lot Description Corner, Cul-De-Sac, Subdivision Lot
Faces Northwest
Story 1
Foundation Slab
Lot Size Range 1/4 Up to 1/2 Acre
Builder Name Perry Homes
Sewer Public Sewer
Water Public Water
Structure Type Brick,Stone
New Construction No
Schools
Elementary Schools Cline Elementary School
Middle Schools Friendswood Junior High School
High Schools Friendswood High School
School District 20 - Friendswood
Others
HOA Fee Include Grounds,Recreational Facilities
Senior Community No
Restrictions Deed Restrictions
Tax ID 1249-0001-0007-000
Energy Description Attic Fan,Attic Vents,Ceiling Fans,Digital Program Thermostat,Insulated/Low-E windows,Tankless/On-Demand H2O Heater
Acceptable Financing Cash Sale, Conventional, VA
Tax Rate 2.5025
Disclosures Exclusions, Mud
Listing Terms Cash Sale, Conventional, VA
Financing Cash Sale,Conventional,VA
Special Listing Condition Exclusions, Mud
Read Less

Bought with K. Dilling Real Estate
GET MORE INFORMATION




