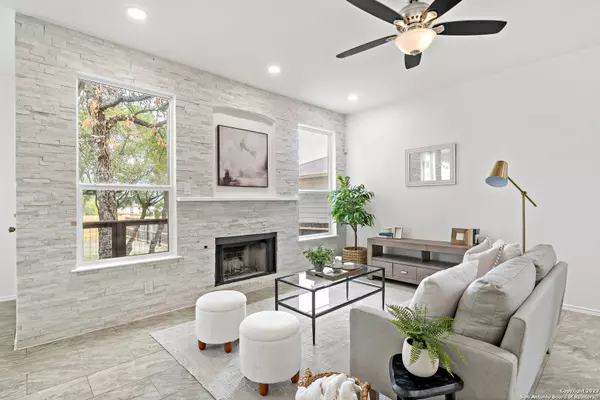For more information regarding the value of a property, please contact us for a free consultation.
538 RED QUILL NEST San Antonio, TX 78253-5774
Want to know what your home might be worth? Contact us for a FREE valuation!

Our team is ready to help you sell your home for the highest possible price ASAP
Key Details
Property Type Single Family Home
Sub Type Single Residential
Listing Status Sold
Purchase Type For Sale
Square Footage 2,347 sqft
Price per Sqft $140
Subdivision Redbird Ranch
MLS Listing ID 1722785
Sold Date 12/05/23
Style Two Story
Bedrooms 4
Full Baths 2
Half Baths 1
Construction Status Pre-Owned
HOA Fees $51/qua
Year Built 2009
Annual Tax Amount $6,025
Tax Year 2022
Lot Size 6,316 Sqft
Property Description
*OPEN HOUSE SATURDAY OCT 21ST 1PM - 4 PM* Welcome to 538 Red Quill Nest, a stunning renovated home with a beautiful interior design in Red Bird Ranch. This home has amazing storage, oversized closets, a spacious walk in pantry, and plenty of room to grow. Upon entering the house, you'll notice high ceilings, a spacious living area and an abundance of natural light. The main living area is open-concept, with the kitchen, dining area, and living room seamlessly flowing together. A stunning stacked stone adorns the gas fireplace that overlooks your lovely backyard. The kitchen features quartz countertops, white kitchen cabinetry, herringbone backsplash and new stainless steel appliances. The upgrades include a new 30-year shingle roof, wifi garage door opener, new rocker switches, electrical outlets with USB ports, new sink disposal, new recessed can lights, new carpet, new toilets, new chandeliers and ceiling fans throughout. A new fence highlights the spacious backyard with mature oak trees. Located in Northwest San Antonio with nearby HEB, shops, and restaurants!
Location
State TX
County Bexar
Area 0102
Rooms
Master Bathroom 2nd Level 9X8 Tub/Shower Combo
Master Bedroom 2nd Level 17X13 Upstairs
Bedroom 2 2nd Level 14X11
Bedroom 3 2nd Level 15X11
Bedroom 4 2nd Level 14X11
Living Room Main Level 18X15
Dining Room Main Level 16X7
Kitchen Main Level 13X12
Family Room Main Level 18X15
Interior
Heating Central
Cooling One Central
Flooring Ceramic Tile, Laminate
Heat Source Natural Gas
Exterior
Parking Features Two Car Garage
Pool None
Amenities Available Pool, Tennis, Clubhouse, Park/Playground, Jogging Trails, Sports Court, Bike Trails, Basketball Court, Volleyball Court
Roof Type Composition
Private Pool N
Building
Foundation Slab
Sewer City
Water City
Construction Status Pre-Owned
Schools
Elementary Schools Herbert G. Boldt Ele
Middle Schools Dolph Briscoe
High Schools William Brennan
School District Northside
Others
Acceptable Financing Conventional, FHA, VA, Cash
Listing Terms Conventional, FHA, VA, Cash
Read Less
GET MORE INFORMATION




