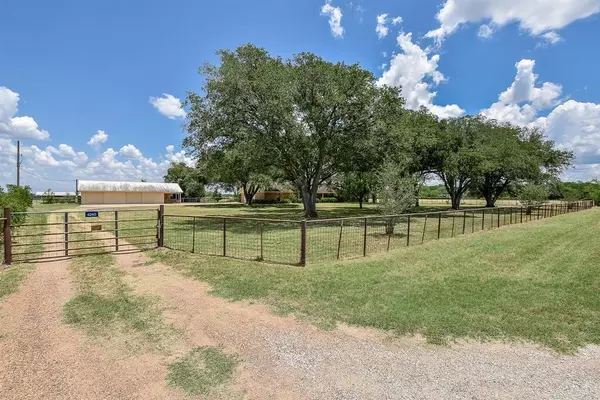For more information regarding the value of a property, please contact us for a free consultation.
4240 Johnston RD Wallis, TX 77485
Want to know what your home might be worth? Contact us for a FREE valuation!

Our team is ready to help you sell your home for the highest possible price ASAP
Key Details
Property Type Single Family Home
Listing Status Sold
Purchase Type For Sale
Square Footage 3,063 sqft
Price per Sqft $164
Subdivision S B Evans Surv Abs #164
MLS Listing ID 54075121
Sold Date 12/05/23
Style Traditional
Bedrooms 3
Full Baths 3
Year Built 1977
Annual Tax Amount $3,614
Tax Year 2022
Lot Size 5.000 Acres
Acres 5.0
Property Description
Situated on 5 +/- acres with light restrictions, you will find the country estate home and grounds that deliver the peace and serenity of country living. The location is exceptional, with easy access to Hwy 36 and the I-10 Corridor, yet just outside of the small town atmosphere of Wallis, Sealy, and a relative stones through from Bellville, Rosenberg, Katy, and greater West Houston. The 3/3/2, over 3,000 square foot home has an open spacious floor plan that was masterfully built and has been maintained with pride since 1977. The property grounds come with a spacious 2,100 square foot multiple bay shop/outbuilding, is perimeter fenced, and has its own water well, among other attractive features. If you're looking for a beautiful spread in the country with easy access to where you want to be, your home may have just found you! Want to know more? Call for more information or to schedule your private showing!
Location
State TX
County Austin
Rooms
Bedroom Description All Bedrooms Down
Other Rooms 1 Living Area
Master Bathroom Primary Bath: Double Sinks, Primary Bath: Tub/Shower Combo
Kitchen Breakfast Bar
Interior
Interior Features Dryer Included, Fire/Smoke Alarm, Formal Entry/Foyer, Refrigerator Included, Washer Included
Heating Central Electric
Cooling Central Electric
Flooring Carpet, Vinyl
Fireplaces Number 1
Fireplaces Type Wood Burning Fireplace
Exterior
Exterior Feature Back Yard, Back Yard Fenced, Barn/Stable, Cross Fenced, Fully Fenced, Patio/Deck, Porch, Private Driveway, Side Yard, Workshop
Parking Features Attached Garage, Detached Garage
Garage Spaces 4.0
Garage Description Additional Parking, Driveway Gate, Workshop
Roof Type Composition
Street Surface Asphalt
Accessibility Driveway Gate
Private Pool No
Building
Lot Description Cleared
Story 1
Foundation Slab
Lot Size Range 2 Up to 5 Acres
Sewer Other Water/Sewer, Septic Tank
Water Other Water/Sewer
Structure Type Brick,Wood
New Construction No
Schools
Elementary Schools Brazos Elementary School
Middle Schools Brazos Middle School
High Schools Brazos High School
School District 54 - Brazos
Others
Senior Community No
Restrictions No Restrictions
Tax ID R000012248
Energy Description Attic Vents,Ceiling Fans
Acceptable Financing Cash Sale, Conventional, FHA, VA
Tax Rate 1.801
Disclosures Other Disclosures, Sellers Disclosure
Listing Terms Cash Sale, Conventional, FHA, VA
Financing Cash Sale,Conventional,FHA,VA
Special Listing Condition Other Disclosures, Sellers Disclosure
Read Less

Bought with Leyco Real Estate
GET MORE INFORMATION




