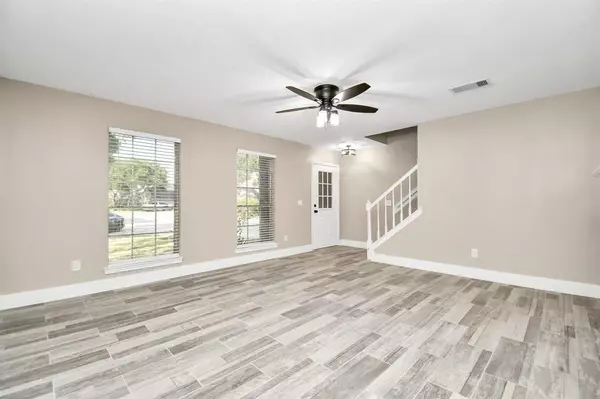For more information regarding the value of a property, please contact us for a free consultation.
4016 Ivywood DR Pearland, TX 77584
Want to know what your home might be worth? Contact us for a FREE valuation!

Our team is ready to help you sell your home for the highest possible price ASAP
Key Details
Property Type Single Family Home
Listing Status Sold
Purchase Type For Sale
Square Footage 1,842 sqft
Price per Sqft $162
Subdivision Westwood Village Sec 1 5
MLS Listing ID 96883389
Sold Date 12/06/23
Style Traditional
Bedrooms 4
Full Baths 2
Half Baths 1
HOA Fees $12/ann
HOA Y/N 1
Year Built 1993
Annual Tax Amount $5,543
Tax Year 2022
Lot Size 7,209 Sqft
Acres 0.1655
Property Description
Absolutely stunning completely renovated 4bd/2.5ba home now available in Westwood Village. On a cul-de-sac surrounded by mature trees. The home features a new 30 year roof, new wood look floors, new carpet, new granite counter tops, new fixtures, etc. Plenty of counter and cabinet space in the kitchen. Added 4th bedroom with barn door or use it for an office/gameroom. Large master bedroom and master closet. Master Bathroom offers double sinks, walk-in shower, and Garden Tub.. No backyard neighbors! Huge backyard with covered patio perfect for entertaining and will be a home you will be proud of. This home is perfectly located in the hear of Pearland with easy access to all major thoroughfares including Hwy 288, BTW 8, I-45, Magnolia Pkwy, Broadway and Main St. Highly desired PISD. Schedule your private showing today and it'll be sure not to disappoint!
Location
State TX
County Brazoria
Area Pearland
Rooms
Bedroom Description 1 Bedroom Down - Not Primary BR,En-Suite Bath,Primary Bed - 2nd Floor,Walk-In Closet
Other Rooms 1 Living Area, Breakfast Room, Formal Dining, Kitchen/Dining Combo, Living Area - 1st Floor, Utility Room in House
Master Bathroom Half Bath, Primary Bath: Double Sinks, Primary Bath: Separate Shower, Primary Bath: Soaking Tub, Secondary Bath(s): Tub/Shower Combo
Den/Bedroom Plus 4
Kitchen Pantry, Walk-in Pantry
Interior
Interior Features Fire/Smoke Alarm, High Ceiling
Heating Central Gas
Cooling Central Electric
Flooring Carpet, Tile
Fireplaces Number 1
Fireplaces Type Gaslog Fireplace
Exterior
Exterior Feature Back Yard, Back Yard Fenced, Covered Patio/Deck, Fully Fenced
Parking Features Attached Garage
Garage Spaces 2.0
Roof Type Composition
Street Surface Concrete
Private Pool No
Building
Lot Description Cul-De-Sac
Story 2
Foundation Slab
Lot Size Range 0 Up To 1/4 Acre
Water Water District
Structure Type Brick,Cement Board
New Construction No
Schools
Elementary Schools Magnolia Elementary School (Pearland)
Middle Schools Pearland Junior High South
High Schools Pearland High School
School District 42 - Pearland
Others
Senior Community No
Restrictions Deed Restrictions
Tax ID 8266-0400-080
Ownership Full Ownership
Energy Description Ceiling Fans
Acceptable Financing Cash Sale, Conventional, FHA, VA
Tax Rate 2.4056
Disclosures Mud, Owner/Agent, Sellers Disclosure
Listing Terms Cash Sale, Conventional, FHA, VA
Financing Cash Sale,Conventional,FHA,VA
Special Listing Condition Mud, Owner/Agent, Sellers Disclosure
Read Less

Bought with Coldwell Banker Realty - Baytown
GET MORE INFORMATION




