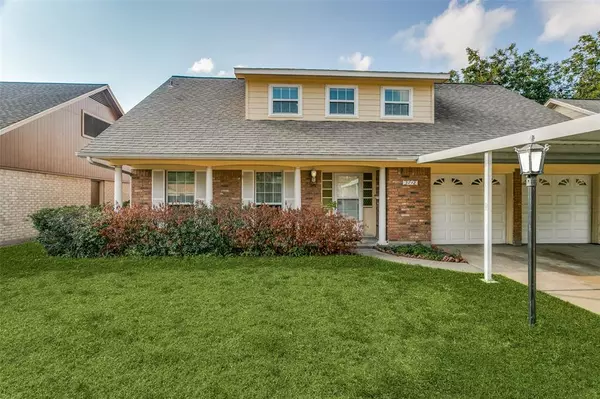For more information regarding the value of a property, please contact us for a free consultation.
3712 Green Shadow DR Pasadena, TX 77503
Want to know what your home might be worth? Contact us for a FREE valuation!

Our team is ready to help you sell your home for the highest possible price ASAP
Key Details
Property Type Single Family Home
Listing Status Sold
Purchase Type For Sale
Square Footage 1,718 sqft
Price per Sqft $145
Subdivision Parkwood Sec 03
MLS Listing ID 22165715
Sold Date 12/04/23
Style Traditional
Bedrooms 4
Full Baths 2
Year Built 1971
Annual Tax Amount $4,421
Tax Year 2022
Lot Size 6,710 Sqft
Acres 0.154
Property Description
This charming 2-story home is located between Beltway 8 and Deepwater JHS. The best thing about this home, is that it "feels like home". This home has had 1 set of owners, the original owners, and they maintained the home wonderfully over the years. Highlights include the easy layout, large closets, large backyard for kids and pets, garage AND carport parking, covered patio, large backyard shed with electricity, and a home-y feel. Updates include new carpet downstairs, new paint, double-paned windows, recent water heater, siding, and insulation. It faces North, the most ideal positioning for energy savings. So much value-considering the price, the low 2.4% tax rate, and no HOA. Never flooded. Zoned to Deer Park HS. This home MUST BE SEEN IN PERSON to truly appreciate. Please call me to set up your private showing today!
Location
State TX
County Harris
Area Pasadena
Rooms
Bedroom Description Primary Bed - 1st Floor,Walk-In Closet
Other Rooms 1 Living Area, Formal Dining, Living Area - 1st Floor, Utility Room in Garage
Kitchen Pantry
Interior
Heating Central Gas
Cooling Central Electric
Flooring Carpet, Tile
Exterior
Exterior Feature Back Yard, Back Yard Fenced, Covered Patio/Deck, Patio/Deck, Porch, Storage Shed
Parking Features Attached Garage
Garage Spaces 2.0
Carport Spaces 2
Garage Description Double-Wide Driveway
Roof Type Composition
Street Surface Concrete,Curbs
Private Pool No
Building
Lot Description Subdivision Lot
Faces North
Story 2
Foundation Slab
Lot Size Range 0 Up To 1/4 Acre
Sewer Public Sewer
Water Public Water
Structure Type Brick,Cement Board,Other
New Construction No
Schools
Elementary Schools Deepwater Elementary School
Middle Schools Deepwater Junior High School
High Schools Deer Park High School
School District 16 - Deer Park
Others
Senior Community No
Restrictions Deed Restrictions
Tax ID 097-366-000-0006
Ownership Full Ownership
Energy Description Ceiling Fans,Digital Program Thermostat,Insulated/Low-E windows,Insulation - Other,North/South Exposure
Acceptable Financing Cash Sale, Conventional, FHA, VA
Tax Rate 2.4709
Disclosures Sellers Disclosure
Listing Terms Cash Sale, Conventional, FHA, VA
Financing Cash Sale,Conventional,FHA,VA
Special Listing Condition Sellers Disclosure
Read Less

Bought with Winhill Advisors - Kirby
GET MORE INFORMATION




