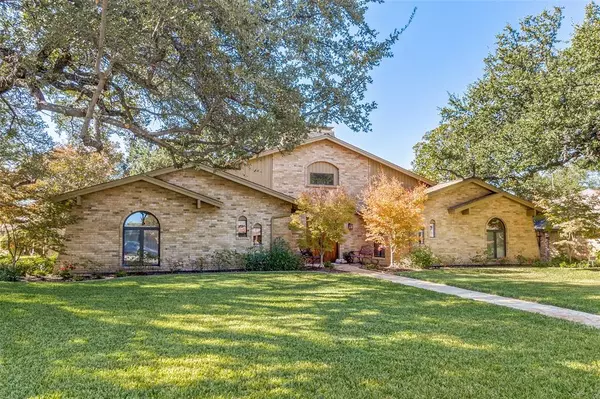For more information regarding the value of a property, please contact us for a free consultation.
7255 Fernmeadow Drive Dallas, TX 75248
Want to know what your home might be worth? Contact us for a FREE valuation!

Our team is ready to help you sell your home for the highest possible price ASAP
Key Details
Property Type Single Family Home
Sub Type Single Family Residence
Listing Status Sold
Purchase Type For Sale
Square Footage 2,607 sqft
Price per Sqft $260
Subdivision Prestonwood
MLS Listing ID 20460517
Sold Date 11/29/23
Bedrooms 3
Full Baths 2
HOA Y/N Voluntary
Year Built 1970
Annual Tax Amount $13,931
Lot Size 0.308 Acres
Acres 0.308
Property Description
Multiple offers received - Seller requests interested buyers submit best and final executable offers by 5pm Monday, Oct. 30. Beautiful single-story home, sitting on an expansive corner lot with mature trees, seeks a new owner. The gorgeous entry welcomes you into this delightful and inviting home. Warm wood floors, cathedral ceilings and a brick fireplace wall create a unique and spacious living area and glass doors opening out to pool and garden. Floor-to-ceiling built-in cabinets abound in the open kitchen and dining space. Master suite includes a separate shower and spacious closet, with doors leading out to a private back yard, which boasts a relaxing pool and lounge area with plenty of space for entertaining, as well as parking inside your privacy-gated space.
Location
State TX
County Dallas
Community Park
Direction One block east on Beltline from Hillcrest, turn north on Tangleglen, then right on Fernmeadow.
Rooms
Dining Room 2
Interior
Interior Features Cathedral Ceiling(s), Granite Counters, High Speed Internet Available, Kitchen Island, Vaulted Ceiling(s)
Heating Central, Natural Gas
Cooling Ceiling Fan(s), Central Air, Electric
Flooring Carpet, Tile, Wood
Fireplaces Number 1
Fireplaces Type Brick, Gas Starter, Masonry, Wood Burning
Appliance Commercial Grade Range, Dishwasher, Disposal, Gas Cooktop, Gas Oven, Gas Water Heater
Heat Source Central, Natural Gas
Laundry Utility Room, Full Size W/D Area
Exterior
Exterior Feature Rain Gutters
Garage Spaces 2.0
Fence Wood
Community Features Park
Utilities Available Alley, City Sewer, City Water, Sidewalk, Underground Utilities
Roof Type Composition
Total Parking Spaces 2
Garage Yes
Private Pool 1
Building
Lot Description Corner Lot, Interior Lot, Landscaped, Many Trees
Story One
Foundation Slab
Level or Stories One
Schools
Elementary Schools Spring Creek
High Schools Richardson
School District Richardson Isd
Others
Ownership Hamilton
Acceptable Financing Cash, Conventional, FHA, VA Loan
Listing Terms Cash, Conventional, FHA, VA Loan
Financing Conventional
Read Less

©2024 North Texas Real Estate Information Systems.
Bought with Janet Hendrix • Hendrix & Associates
GET MORE INFORMATION




