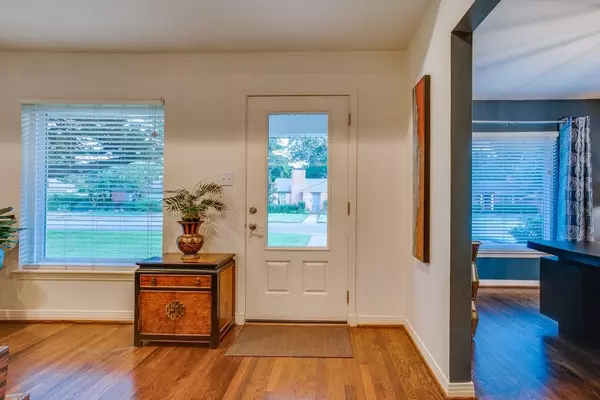For more information regarding the value of a property, please contact us for a free consultation.
5021 Waneta Drive Dallas, TX 75209
Want to know what your home might be worth? Contact us for a FREE valuation!

Our team is ready to help you sell your home for the highest possible price ASAP
Key Details
Property Type Single Family Home
Sub Type Single Family Residence
Listing Status Sold
Purchase Type For Sale
Square Footage 1,689 sqft
Price per Sqft $399
Subdivision Shannon Estates
MLS Listing ID 20391077
Sold Date 11/30/23
Style Traditional
Bedrooms 2
Full Baths 2
HOA Y/N None
Year Built 1947
Lot Size 9,535 Sqft
Acres 0.2189
Lot Dimensions 70 x 138
Property Description
Classic, red-brick charmer, beautifully updated, in the popular Bird Streets! So conveniently located: only minutes to Love Field Airport, Tom Thumb grocery, Inwood Village, North Dallas Tollway access, Oak Lawn, Lemmon Avenue. Hardwoods throughout. Open living, dining, & kitchen. Living & dining ceilings have been raised creating an oversized sense of space. Since 2014, the roof, windows, appliances, & HVAC have all been replaced. Spectacular primary bath addition with custom walk-in closet, marble shower, work out area, & access to the backyard. The carport, complete with lighting, ceiling fan, & auto vacuum is only a few years old. The outdoor features are like none other in homes in this area and price range: Electric gate, lush landscaping, extensive outdoor lighting, custom stone borders, board-on-board fence, fountains, exterior fireplace, & a large back porch tied into the roof line of the home with recessed lighting, ceiling fan, wood ceilings, built-in grill & refrigerator.
Location
State TX
County Dallas
Direction From Mockingbird @ Inwood, go west on Mockingbird & turn right on Oriole. Waneta is the second street on the left. Turn left. Home is on the right side of the street. From Inwood, turn west on Waneta. At Oriole, take a right & then a left back onto Waneta. Home is on the right side of the street.
Rooms
Dining Room 1
Interior
Interior Features Cable TV Available, Flat Screen Wiring, High Speed Internet Available, Pantry, Vaulted Ceiling(s), Walk-In Closet(s)
Heating Central, Natural Gas
Cooling Central Air, Electric
Flooring Wood
Appliance Dishwasher, Disposal, Gas Range, Gas Water Heater
Heat Source Central, Natural Gas
Laundry Electric Dryer Hookup, Stacked W/D Area, Washer Hookup
Exterior
Exterior Feature Covered Patio/Porch, Lighting, Outdoor Grill
Carport Spaces 2
Fence Back Yard, Wood
Utilities Available Alley, Asphalt, Cable Available, City Sewer, City Water, Curbs
Roof Type Composition
Total Parking Spaces 2
Garage No
Building
Lot Description Sprinkler System
Story One
Foundation Pillar/Post/Pier
Level or Stories One
Structure Type Brick
Schools
Elementary Schools Polk
Middle Schools Medrano
High Schools Jefferson
School District Dallas Isd
Others
Ownership Estate of Anthony David Key
Acceptable Financing Cash, Conventional
Listing Terms Cash, Conventional
Financing Conventional
Special Listing Condition Aerial Photo
Read Less

©2024 North Texas Real Estate Information Systems.
Bought with Brady Moore • Compass RE Texas, LLC.
GET MORE INFORMATION




