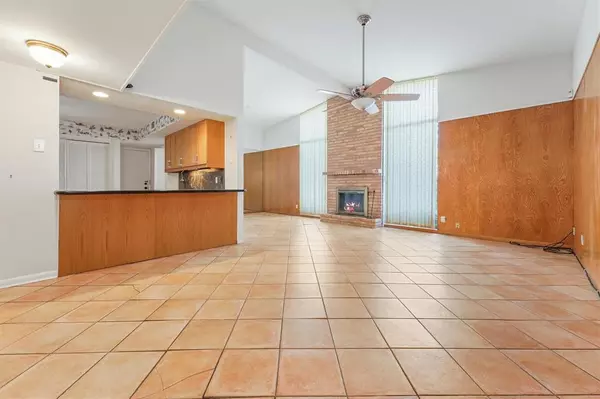For more information regarding the value of a property, please contact us for a free consultation.
13007 Kimberley LN Houston, TX 77079
Want to know what your home might be worth? Contact us for a FREE valuation!

Our team is ready to help you sell your home for the highest possible price ASAP
Key Details
Property Type Single Family Home
Listing Status Sold
Purchase Type For Sale
Square Footage 2,200 sqft
Price per Sqft $313
Subdivision Memorial Plaza Sec 2
MLS Listing ID 4152826
Sold Date 12/01/23
Style Contemporary/Modern
Bedrooms 4
Full Baths 2
HOA Y/N 1
Year Built 1960
Annual Tax Amount $14,541
Tax Year 2022
Lot Size 9,360 Sqft
Acres 0.2149
Property Description
An Investor Special you wouldn't want to pass up, & located in one of Houstons most sought after neighborhoods! Memorial Plaza is known for its luxury living, great schools, proximity to downtown, & its festive decorations during the Holidays! This Mid-century home will give you the suburb feel while being minutes from the big city. You are walking distance from A+'s schools & zoned to Rummel Creek Elementary, Memorial Middle, & Stratford High. You are minutes from Houstons Town & Country Village, City Centre, Terry Hershey Park & much more! Not only that, but you have easy access to Beltway 8 & Houston's main road, I-10. The original owners of this home were impressively able to keep its 1960's character after all these years. The kitchen was remodeled in 2010 with new cabinetry, countertops & backsplash. There are so many possibilities here & makes for such a great opportunity to live in Memorial while getting to personalize a home. Don't miss out on the opportunity to make it yours!
Location
State TX
County Harris
Area Memorial West
Rooms
Bedroom Description All Bedrooms Down,En-Suite Bath,Walk-In Closet
Other Rooms Den, Living Area - 1st Floor, Living/Dining Combo, Utility Room in House
Master Bathroom Primary Bath: Shower Only, Secondary Bath(s): Tub/Shower Combo
Kitchen Breakfast Bar, Kitchen open to Family Room, Pantry, Soft Closing Drawers, Under Cabinet Lighting
Interior
Interior Features Alarm System - Owned, High Ceiling, Window Coverings
Heating Central Gas
Cooling Central Electric
Flooring Tile
Fireplaces Number 1
Fireplaces Type Wood Burning Fireplace
Exterior
Exterior Feature Back Yard, Back Yard Fenced, Patio/Deck
Parking Features Attached Garage
Garage Spaces 2.0
Garage Description Auto Garage Door Opener, Double-Wide Driveway
Roof Type Composition
Private Pool No
Building
Lot Description Patio Lot
Faces North
Story 1
Foundation Slab
Lot Size Range 0 Up To 1/4 Acre
Sewer Public Sewer
Water Public Water
Structure Type Brick,Wood
New Construction No
Schools
Elementary Schools Rummel Creek Elementary School
Middle Schools Memorial Middle School (Spring Branch)
High Schools Stratford High School (Spring Branch)
School District 49 - Spring Branch
Others
Senior Community No
Restrictions Deed Restrictions
Tax ID 092-010-000-0014
Energy Description Digital Program Thermostat
Acceptable Financing Cash Sale, Conventional, FHA, Investor, Other
Tax Rate 2.3379
Disclosures Sellers Disclosure
Listing Terms Cash Sale, Conventional, FHA, Investor, Other
Financing Cash Sale,Conventional,FHA,Investor,Other
Special Listing Condition Sellers Disclosure
Read Less

Bought with Sunet Group
GET MORE INFORMATION




