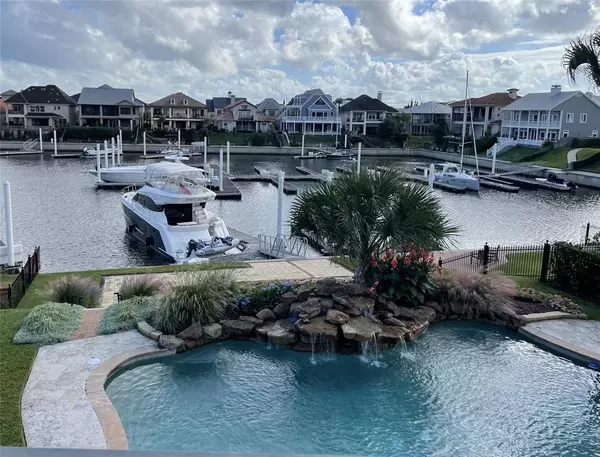For more information regarding the value of a property, please contact us for a free consultation.
723 Harborside WAY Kemah, TX 77565
Want to know what your home might be worth? Contact us for a FREE valuation!

Our team is ready to help you sell your home for the highest possible price ASAP
Key Details
Property Type Single Family Home
Listing Status Sold
Purchase Type For Sale
Square Footage 2,843 sqft
Price per Sqft $355
Subdivision Palm Key 2000
MLS Listing ID 77659620
Sold Date 11/30/23
Style Mediterranean
Bedrooms 3
Full Baths 3
Half Baths 1
HOA Fees $96/ann
HOA Y/N 1
Year Built 2001
Annual Tax Amount $17,830
Tax Year 2023
Lot Size 10,359 Sqft
Acres 0.2378
Property Description
Welcome to your dream home! This 3-bed, 3.5-bath stucco beauty, spans 2843 sqft. Meticulously maintained, it boasts lush landscaping, Solid walnut floors create a warm and inviting atmosphere. The Kitchen features a 5 burner gas cooktop, granite countertops, and an abundance of cabinet space.2 en-suite bedrooms are on the main floor, The primary bath boasts a new closet with plenty of storage space and a luxurious spa-like atmosphere. The heart of this home is the incredible pool area. The pool, designed w/25 piers for stability, is complete with a stunning stone waterfall is perfect for cooling off on a hot day. A 50ft floating dock w/power awaits boating enthusiasts. This home offers hurricane shutters, concrete roof, 3-car garage (1 air-conditioned). The perfect blend of luxurious living, convenience, and style. With its spacious design, outstanding pool area, and attention to detail throughout, it's a place where you can create cherished memories. Welcome to your paradise.
Location
State TX
County Galveston
Area League City
Rooms
Bedroom Description 1 Bedroom Up,2 Bedrooms Down,Primary Bed - 1st Floor,Sitting Area,Walk-In Closet
Other Rooms 1 Living Area, Breakfast Room, Home Office/Study, Kitchen/Dining Combo, Living Area - 1st Floor, Utility Room in House
Master Bathroom Bidet, Full Secondary Bathroom Down, Half Bath, Primary Bath: Double Sinks, Primary Bath: Jetted Tub, Primary Bath: Separate Shower, Secondary Bath(s): Tub/Shower Combo, Vanity Area
Den/Bedroom Plus 3
Kitchen Breakfast Bar, Island w/ Cooktop, Kitchen open to Family Room, Pantry, Under Cabinet Lighting, Walk-in Pantry
Interior
Interior Features Alarm System - Owned, Balcony, Crown Molding, Formal Entry/Foyer, High Ceiling, Refrigerator Included, Washer Included, Window Coverings
Heating Central Gas, Zoned
Cooling Central Electric
Flooring Carpet, Tile, Wood
Fireplaces Number 1
Fireplaces Type Gaslog Fireplace
Exterior
Exterior Feature Back Yard, Back Yard Fenced, Balcony, Controlled Subdivision Access, Covered Patio/Deck, Exterior Gas Connection, Patio/Deck, Sprinkler System, Storm Shutters
Parking Features Attached Garage
Garage Spaces 3.0
Pool Gunite, In Ground
Waterfront Description Boat Slip,Bulkhead,Canal Front,Concrete Bulkhead
Roof Type Other
Street Surface Concrete,Curbs
Accessibility Manned Gate
Private Pool Yes
Building
Lot Description Waterfront
Faces North
Story 2
Foundation Slab
Lot Size Range 0 Up To 1/4 Acre
Builder Name Brickland
Sewer Public Sewer
Water Public Water
Structure Type Stucco
New Construction No
Schools
Elementary Schools Stewart Elementary School (Clear Creek)
Middle Schools Bayside Intermediate School
High Schools Clear Falls High School
School District 9 - Clear Creek
Others
HOA Fee Include Limited Access Gates
Senior Community No
Restrictions Deed Restrictions
Tax ID 5582-0000-0020-000
Ownership Full Ownership
Energy Description Ceiling Fans,Digital Program Thermostat,Energy Star Appliances
Acceptable Financing Cash Sale, Conventional, FHA, VA
Tax Rate 1.9062
Disclosures Sellers Disclosure
Listing Terms Cash Sale, Conventional, FHA, VA
Financing Cash Sale,Conventional,FHA,VA
Special Listing Condition Sellers Disclosure
Read Less

Bought with Faron Daigle Realty
GET MORE INFORMATION




