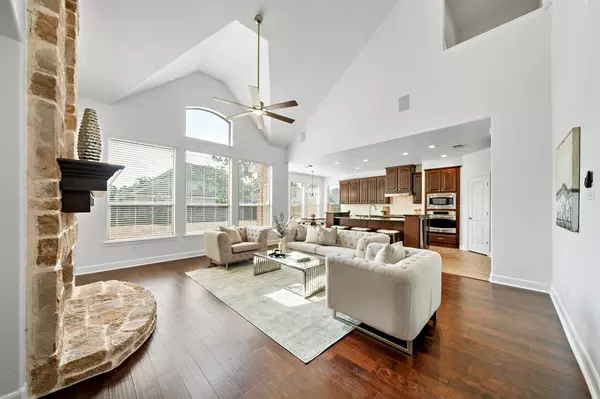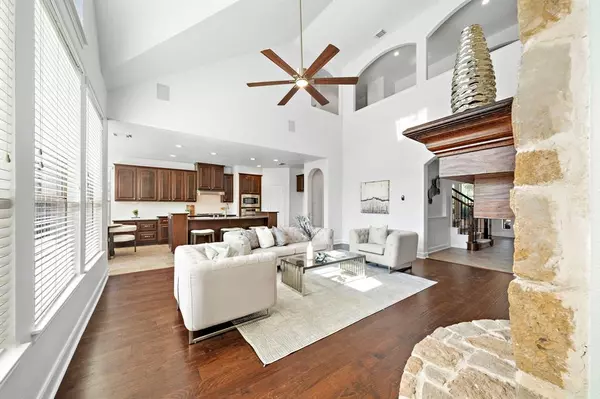For more information regarding the value of a property, please contact us for a free consultation.
15922 MAPLE SHORES DRIVE Houston, TX 77044
Want to know what your home might be worth? Contact us for a FREE valuation!

Our team is ready to help you sell your home for the highest possible price ASAP
Key Details
Property Type Single Family Home
Listing Status Sold
Purchase Type For Sale
Square Footage 3,681 sqft
Price per Sqft $129
Subdivision Lakeshore
MLS Listing ID 28683013
Sold Date 11/29/23
Style Colonial,Traditional
Bedrooms 5
Full Baths 4
HOA Fees $77/ann
HOA Y/N 1
Year Built 2006
Annual Tax Amount $10,766
Tax Year 2022
Lot Size 8,099 Sqft
Acres 0.1859
Property Description
Step into this elegant 2-story, 5 bed, 4 full bath Coventry-built home, thoughtfully designed for comfort and style. An ideal haven for multi-generational living, the second bedroom with a full bath downstairs offers convenience and privacy. A fresh interior and exterior paint exude modern allure, complemented by new hardwood flooring in the study and living room, plush new carpets throughout bedrooms and game areas, and tasteful new lighting fixtures illuminating the space. The kitchen boasts a striking new backsplash and granite counters, seamlessly blending sophistication with functionality. The three-car garage provides ample space for vehicles and storage. Outside, a landscaped oasis awaits, offering serene views just a 3-minute stroll away to the tranquil Lake Houston and lakeside community park. Easy access to Intercontinental Airport, I-69, plus shopping and dining galore.
Location
State TX
County Harris
Area Summerwood/Lakeshore
Rooms
Bedroom Description 2 Bedrooms Down,En-Suite Bath,Primary Bed - 1st Floor,Walk-In Closet
Other Rooms Breakfast Room, Family Room, Formal Dining, Gameroom Up, Home Office/Study, Utility Room in House
Master Bathroom Full Secondary Bathroom Down, Primary Bath: Double Sinks, Primary Bath: Jetted Tub, Primary Bath: Separate Shower
Kitchen Breakfast Bar, Island w/o Cooktop, Pantry
Interior
Interior Features Fire/Smoke Alarm, Formal Entry/Foyer, High Ceiling, Prewired for Alarm System
Heating Central Gas
Cooling Central Electric
Flooring Carpet, Tile, Wood
Fireplaces Number 1
Fireplaces Type Gas Connections
Exterior
Exterior Feature Back Yard Fenced, Sprinkler System, Subdivision Tennis Court
Parking Features Attached Garage, Tandem
Garage Spaces 3.0
Roof Type Composition
Street Surface Concrete,Curbs,Gutters
Private Pool No
Building
Lot Description Subdivision Lot
Story 2
Foundation Slab
Lot Size Range 0 Up To 1/4 Acre
Builder Name COVENTRY
Water Water District
Structure Type Brick
New Construction No
Schools
Elementary Schools Lakeshore Elementary School
Middle Schools West Lake Middle School
High Schools Summer Creek High School
School District 29 - Humble
Others
HOA Fee Include Grounds,Recreational Facilities
Senior Community No
Restrictions Deed Restrictions
Tax ID 127-728-002-0002
Energy Description Ceiling Fans,Insulated/Low-E windows,Other Energy Features
Acceptable Financing Cash Sale, Conventional, FHA, VA
Tax Rate 2.6762
Disclosures Mud, Sellers Disclosure, Special Addendum
Listing Terms Cash Sale, Conventional, FHA, VA
Financing Cash Sale,Conventional,FHA,VA
Special Listing Condition Mud, Sellers Disclosure, Special Addendum
Read Less

Bought with Walzel Properties - Corporate Office
GET MORE INFORMATION




