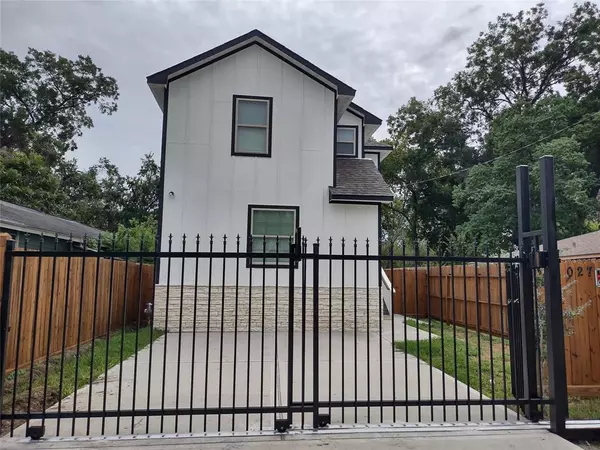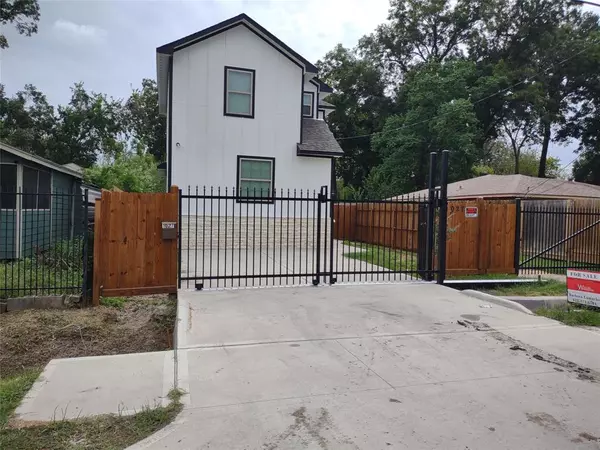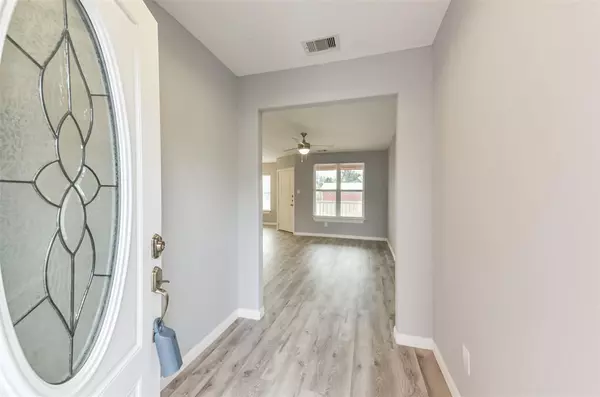For more information regarding the value of a property, please contact us for a free consultation.
1027 Dolly Wright ST Houston, TX 77088
Want to know what your home might be worth? Contact us for a FREE valuation!

Our team is ready to help you sell your home for the highest possible price ASAP
Key Details
Property Type Single Family Home
Listing Status Sold
Purchase Type For Sale
Square Footage 1,644 sqft
Price per Sqft $161
Subdivision Highland Acre Home Annex
MLS Listing ID 9594056
Sold Date 11/29/23
Style Contemporary/Modern
Bedrooms 3
Full Baths 2
Half Baths 1
Year Built 2022
Annual Tax Amount $2,598
Tax Year 2022
Lot Size 9,040 Sqft
Acres 0.2075
Property Description
Welcome to a New Contemporary Modern Home in The Heart of The City!. Centrally located near major highways 610,45 and 290. Open Concept Floor Plan with Quartz Countertops throughout the home with Modern Design Backsplash, New stainless DW, Gas Stove/Oven, easy Closing Cabinets with a Built-In Spice Rack and Wastebasket in the kitchen area with Brush Nickel Fixtures, half RR located downstairs. Walk-In closets in bedrooms, Master Bedroom located on 1st floor with Primary Bath. Utility Room is located on the 2nd floor conveniently between bedrooms. Covered Front and Back Porch area, New wood fence and Rod Iron Fence located in the front driveway. The Time is Right to Purchase a Home in this Up-and Coming area.
Location
State TX
County Harris
Area Northwest Houston
Rooms
Bedroom Description En-Suite Bath,Primary Bed - 1st Floor,Walk-In Closet
Other Rooms 1 Living Area, Living Area - 1st Floor, Utility Room in House
Master Bathroom Half Bath, Primary Bath: Tub/Shower Combo, Secondary Bath(s): Tub/Shower Combo
Kitchen Island w/o Cooktop, Kitchen open to Family Room, Pots/Pans Drawers, Soft Closing Cabinets, Soft Closing Drawers
Interior
Interior Features 2 Staircases
Heating Central Gas
Cooling Central Electric
Flooring Engineered Wood, Laminate
Exterior
Exterior Feature Back Yard Fenced, Fully Fenced, Porch
Garage Description Driveway Gate
Roof Type Composition
Street Surface Asphalt
Private Pool No
Building
Lot Description Other
Faces North
Story 2
Foundation Pier & Beam
Lot Size Range 0 Up To 1/4 Acre
Sewer Septic Tank
Water Public Water
Structure Type Cement Board,Stone
New Construction No
Schools
Elementary Schools Wesley Elementary School
Middle Schools Williams Middle School
High Schools Washington High School
School District 27 - Houston
Others
Senior Community No
Restrictions Deed Restrictions
Tax ID 146-722-001-0001
Energy Description Attic Fan,Attic Vents,Ceiling Fans,Digital Program Thermostat,Insulated/Low-E windows,Insulation - Batt,Radiant Attic Barrier
Acceptable Financing Cash Sale, Conventional, FHA, Owner Financing, Seller to Contribute to Buyer's Closing Costs, VA
Tax Rate 2.2019
Disclosures Sellers Disclosure
Listing Terms Cash Sale, Conventional, FHA, Owner Financing, Seller to Contribute to Buyer's Closing Costs, VA
Financing Cash Sale,Conventional,FHA,Owner Financing,Seller to Contribute to Buyer's Closing Costs,VA
Special Listing Condition Sellers Disclosure
Read Less

Bought with Archway Real Estate Group LLC
GET MORE INFORMATION




