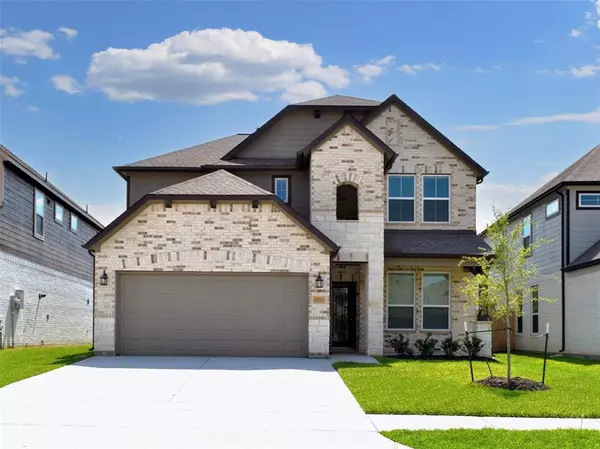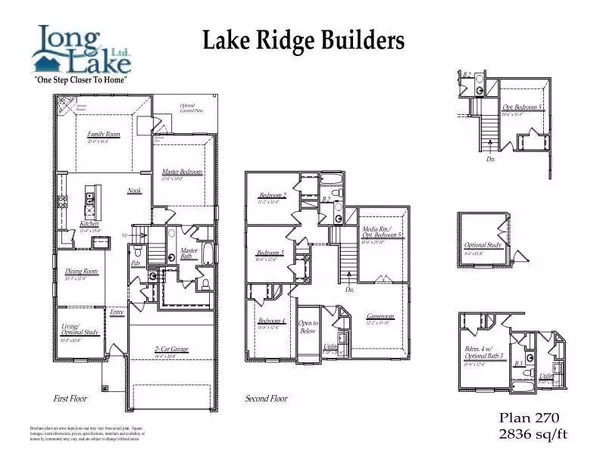For more information regarding the value of a property, please contact us for a free consultation.
11703 Glossy Oak Lane Houston, TX 77066
Want to know what your home might be worth? Contact us for a FREE valuation!

Our team is ready to help you sell your home for the highest possible price ASAP
Key Details
Property Type Single Family Home
Listing Status Sold
Purchase Type For Sale
Square Footage 2,836 sqft
Price per Sqft $152
Subdivision Champions Oak
MLS Listing ID 44805434
Sold Date 11/13/23
Style Traditional
Bedrooms 4
Full Baths 3
Half Baths 1
HOA Fees $85/ann
HOA Y/N 1
Year Built 2023
Property Description
New Construction in the prestigious Champions Oak. Nestled on an expansive waterfront & cul-de-sac lot, this remarkable 4-sided brick residence boasts a premium elevation, tile flooring, full gutters, a sprinkler system, faux wood blinds, a cast stone fireplace, and a covered patio. With 4 bedrooms and 3.5 full baths, this thoughtfully designed layout offers ample space for comfortable living. The island kitchen showcases granite countertops, sleek tile backsplash, stainless steel appliances, 42” upper cabinets, and undercabinet lighting. Retreat to the serene primary suite, complete with dual vanities, a relaxing 42” tub, and a separate shower. Indulge in the amenities of a splash pad and a charming fountain pond. Commuters enjoy convenient access to the Sam Houston Tollway and Highway 249. Embrace the nearby attractions of Willow Brook Plaza, North Oaks Shopping Center, and Vintage Park. Part of the esteemed Klein ISD. Don't miss the opportunity to arrange your private showing today!
Location
State TX
County Harris
Area 1960/Cypress Creek South
Rooms
Bedroom Description Primary Bed - 1st Floor,Walk-In Closet
Other Rooms Family Room, Formal Dining, Utility Room in House
Master Bathroom Half Bath, Primary Bath: Double Sinks, Primary Bath: Separate Shower, Secondary Bath(s): Double Sinks, Secondary Bath(s): Tub/Shower Combo
Kitchen Breakfast Bar, Island w/o Cooktop, Kitchen open to Family Room, Pantry
Interior
Interior Features Window Coverings, Fire/Smoke Alarm, High Ceiling
Heating Central Gas
Cooling Central Electric
Flooring Carpet, Tile
Fireplaces Number 1
Fireplaces Type Gaslog Fireplace
Exterior
Exterior Feature Back Yard, Back Yard Fenced, Covered Patio/Deck, Sprinkler System
Parking Features Attached Garage
Garage Spaces 2.0
Garage Description Auto Garage Door Opener
Roof Type Composition
Street Surface Concrete,Curbs,Gutters
Private Pool No
Building
Lot Description Cul-De-Sac, Subdivision Lot
Story 2
Foundation Slab
Lot Size Range 0 Up To 1/4 Acre
Builder Name Long Lake
Water Water District
Structure Type Brick,Cement Board,Stone
New Construction Yes
Schools
Elementary Schools Klenk Elementary School
Middle Schools Wunderlich Intermediate School
High Schools Klein Forest High School
School District 32 - Klein
Others
Senior Community No
Restrictions Deed Restrictions
Tax ID NA
Ownership Full Ownership
Energy Description Ceiling Fans,Energy Star Appliances,Energy Star/CFL/LED Lights,High-Efficiency HVAC,HVAC>13 SEER,Insulated/Low-E windows,Insulation - Other,Tankless/On-Demand H2O Heater
Acceptable Financing Cash Sale, Conventional, FHA, VA
Tax Rate 3.43
Disclosures Mud
Green/Energy Cert Energy Star Qualified Home
Listing Terms Cash Sale, Conventional, FHA, VA
Financing Cash Sale,Conventional,FHA,VA
Special Listing Condition Mud
Read Less

Bought with Nan & Company Properties
GET MORE INFORMATION




