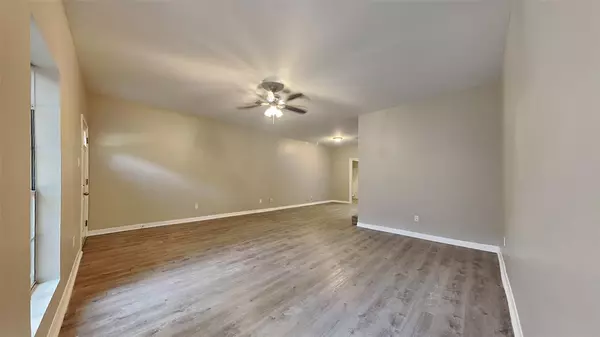For more information regarding the value of a property, please contact us for a free consultation.
1019 Birnham Woods BLVD Pasadena, TX 77503
Want to know what your home might be worth? Contact us for a FREE valuation!

Our team is ready to help you sell your home for the highest possible price ASAP
Key Details
Property Type Townhouse
Sub Type Townhouse
Listing Status Sold
Purchase Type For Sale
Square Footage 1,440 sqft
Price per Sqft $122
Subdivision Birnham Woods T/H
MLS Listing ID 59874492
Sold Date 11/27/23
Style Traditional
Bedrooms 3
Full Baths 2
Half Baths 1
HOA Fees $286/mo
Year Built 2001
Annual Tax Amount $4,100
Tax Year 2022
Lot Size 1,535 Sqft
Property Description
Amazing opportunity for a low-maintenance home. Move-In Ready, this 3 bed, 2.5 bath home was recently updated with NEW Flooring throughout, NEW interior paint, NEW Stainless-Steel Appliances, NEW granite counters in the kitchen and baths plus new sinks and faucets. NEW Light Fixtures throughout the interior plus NEW Ceiling Fans. NEW Garage Door Opener, NEW air handler and condenser. ALL NEW Knobs & Locks on interior & exterior doors. This beautiful corner home features a spacious & open living room downstairs which opens to the dining area & updated kitchen. The in-house utility room is conveniently located downstairs plus a half bath. Upstairs is your private large primary bedroom with an en-suite bathroom and lots of closet space. The upstairs also features 2 additional bedrooms and a shared full bath. The private backyard is situated between the home & the two-car detached garage. Seller willing to pay for a 2/1 Interest rate buy down with preferred lender!!
Location
State TX
County Harris
Area Pasadena
Rooms
Bedroom Description All Bedrooms Up,Primary Bed - 2nd Floor,Walk-In Closet
Other Rooms 1 Living Area, Kitchen/Dining Combo, Living Area - 1st Floor, Living/Dining Combo, Utility Room in House
Master Bathroom Primary Bath: Double Sinks, Primary Bath: Tub/Shower Combo
Interior
Interior Features Fire/Smoke Alarm
Heating Central Electric
Cooling Central Electric
Flooring Carpet, Vinyl Plank
Laundry Utility Rm in House
Exterior
Exterior Feature Back Yard, Patio/Deck
Parking Features Detached Garage
Garage Spaces 2.0
Roof Type Composition
Private Pool No
Building
Faces South
Story 2
Entry Level All Levels
Foundation Slab
Sewer Public Sewer
Water Public Water
Structure Type Brick,Wood
New Construction No
Schools
Elementary Schools Mcmasters Elementary School
Middle Schools Sanjacinto Intermediate School
High Schools Sam Rayburn High School
School District 41 - Pasadena
Others
HOA Fee Include Exterior Building,Grounds,Trash Removal,Water and Sewer
Senior Community No
Tax ID 104-839-001-0031
Energy Description Ceiling Fans
Acceptable Financing Cash Sale, Conventional, FHA, VA
Tax Rate 2.524
Disclosures Sellers Disclosure
Listing Terms Cash Sale, Conventional, FHA, VA
Financing Cash Sale,Conventional,FHA,VA
Special Listing Condition Sellers Disclosure
Read Less

Bought with eXp Realty, LLC
GET MORE INFORMATION




