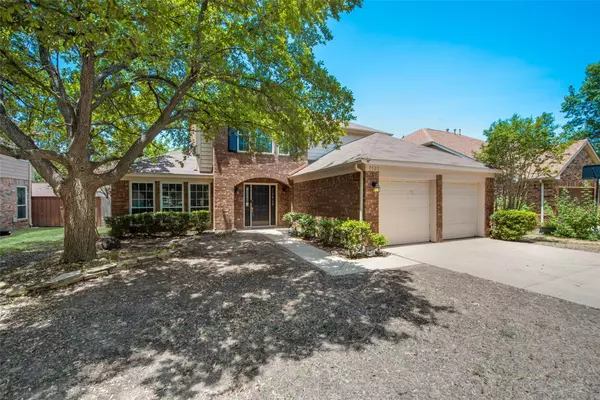For more information regarding the value of a property, please contact us for a free consultation.
7521 Olympia Trail Fort Worth, TX 76137
Want to know what your home might be worth? Contact us for a FREE valuation!

Our team is ready to help you sell your home for the highest possible price ASAP
Key Details
Property Type Single Family Home
Sub Type Single Family Residence
Listing Status Sold
Purchase Type For Sale
Square Footage 1,905 sqft
Price per Sqft $188
Subdivision Park Glen Add
MLS Listing ID 20382994
Sold Date 11/22/23
Style Traditional
Bedrooms 3
Full Baths 2
Half Baths 1
HOA Fees $5/ann
HOA Y/N Mandatory
Year Built 1989
Annual Tax Amount $7,285
Lot Size 6,272 Sqft
Acres 0.144
Property Description
Welcome to this Updated Park Glen Home! Upgrades include impressive kitchen with granite and stainless steel appliances, laminate hardwoods, and AMAZING backyard space! Tons of natural light and designer paint colors make this look like a home on HGTV! PLUS, get ready for family fun and entertainment - Check out the huge backyard oasis with covered, Texas-sized patio and shed with built-in TV area. Spacious upstairs master suite with relaxing spa like bath and huge walk-in closet. ALL bedrooms and 2 full bathrooms upstairs. New back fence added July 23 2023. New siding added Aug 2023. BACK ON MARKET LENDING FELL THROUGH DUE TO BUYERS EMPLOYMENT STATUS.
Location
State TX
County Tarrant
Community Park
Direction From 35W, head East on Basswood, Left on Arcadia Trail, Right on Olympia. House is on the left.
Rooms
Dining Room 2
Interior
Interior Features Cable TV Available, Decorative Lighting, High Speed Internet Available
Heating Central, Natural Gas
Cooling Ceiling Fan(s), Central Air, Electric
Flooring Carpet, Ceramic Tile, Laminate
Fireplaces Number 1
Fireplaces Type Brick, Gas
Appliance Dishwasher, Disposal, Electric Range, Ice Maker, Microwave, Plumbed For Gas in Kitchen
Heat Source Central, Natural Gas
Laundry Full Size W/D Area
Exterior
Garage Spaces 2.0
Fence Wood
Community Features Park
Utilities Available City Sewer, City Water
Roof Type Composition
Total Parking Spaces 2
Garage Yes
Building
Lot Description Few Trees, Interior Lot, Landscaped, Subdivision
Story Two
Foundation Slab
Level or Stories Two
Structure Type Brick
Schools
Elementary Schools Parkglen
Middle Schools Hillwood
High Schools Central
School District Keller Isd
Others
Ownership Tyler Sterns
Acceptable Financing Cash, Conventional, FHA, VA Loan
Listing Terms Cash, Conventional, FHA, VA Loan
Financing Conventional
Read Less

©2024 North Texas Real Estate Information Systems.
Bought with Logan Gutwein • League Real Estate
GET MORE INFORMATION




