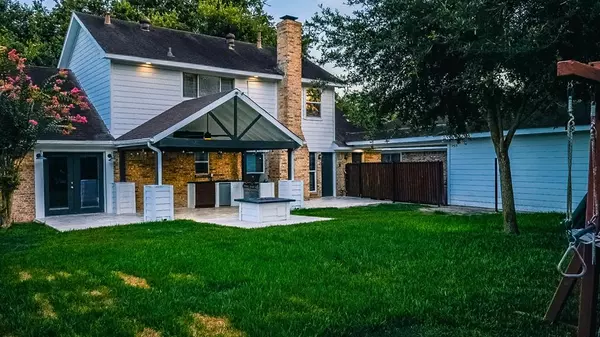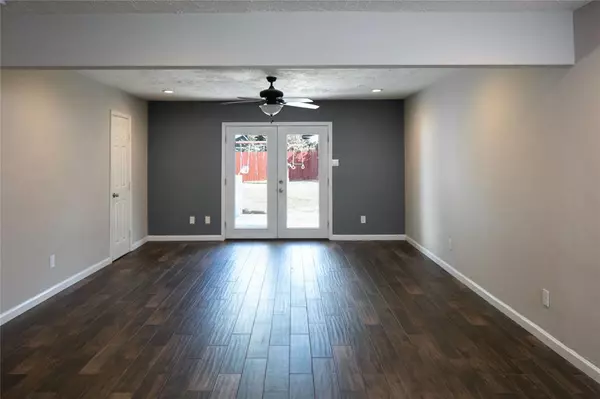For more information regarding the value of a property, please contact us for a free consultation.
9106 Haverstock DR Houston, TX 77031
Want to know what your home might be worth? Contact us for a FREE valuation!

Our team is ready to help you sell your home for the highest possible price ASAP
Key Details
Property Type Single Family Home
Listing Status Sold
Purchase Type For Sale
Square Footage 2,614 sqft
Price per Sqft $126
Subdivision Glenshire Sec 02
MLS Listing ID 93639216
Sold Date 11/22/23
Style Traditional
Bedrooms 4
Full Baths 3
HOA Fees $44/ann
HOA Y/N 1
Year Built 1973
Annual Tax Amount $6,888
Tax Year 2022
Lot Size 8,820 Sqft
Acres 0.2025
Property Description
Welcome to Glenshire subdivision, where you'll find this charming 4 bed, 3 bath house on a generous lot. Boasting a covered outdoor patio installed in 2023, this home offers the perfect space to relax and entertain outdoors. With fresh exterior paint in the same year, the house looks pristine and inviting. Featuring two bedrooms downstairs and two bedrooms upstairs, this layout offers flexibility and convenience. The wood tile flooring, installed in 2020, adds a touch of elegance to the interior and the a/c installed in 2022 will keep you cool on those hot days! Situated in a prime location, this property is conveniently close to the bustling Galleria and the renowned Medical Center. Don't miss the opportunity to call this beautiful house your home.
Location
State TX
County Harris
Area Brays Oaks
Interior
Interior Features Fire/Smoke Alarm
Heating Central Electric
Cooling Central Electric
Flooring Carpet, Laminate
Fireplaces Number 1
Fireplaces Type Freestanding
Exterior
Exterior Feature Back Yard, Back Yard Fenced, Covered Patio/Deck, Outdoor Kitchen, Patio/Deck
Parking Features Detached Garage
Garage Spaces 2.0
Garage Description Single-Wide Driveway
Roof Type Composition
Street Surface Concrete
Private Pool No
Building
Lot Description Subdivision Lot
Faces Southeast
Story 2
Foundation Slab
Lot Size Range 0 Up To 1/4 Acre
Sewer Public Sewer
Water Public Water
Structure Type Cement Board
New Construction No
Schools
Elementary Schools Bell Elementary School (Houston)
Middle Schools Welch Middle School
High Schools Westbury High School
School District 27 - Houston
Others
Senior Community No
Restrictions Deed Restrictions
Tax ID 104-015-000-0028
Energy Description Ceiling Fans,High-Efficiency HVAC,HVAC>13 SEER,North/South Exposure
Acceptable Financing Cash Sale, Conventional, FHA, VA
Tax Rate 2.3019
Disclosures Sellers Disclosure
Listing Terms Cash Sale, Conventional, FHA, VA
Financing Cash Sale,Conventional,FHA,VA
Special Listing Condition Sellers Disclosure
Read Less

Bought with Reimage Properties & Investments, LLC.
GET MORE INFORMATION




