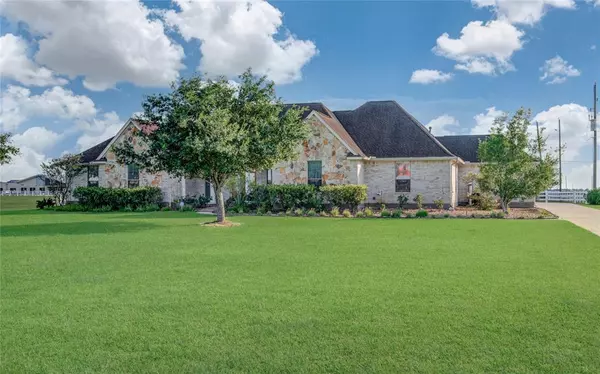For more information regarding the value of a property, please contact us for a free consultation.
5714 Muskogee LN Richmond, TX 77469
Want to know what your home might be worth? Contact us for a FREE valuation!

Our team is ready to help you sell your home for the highest possible price ASAP
Key Details
Property Type Single Family Home
Listing Status Sold
Purchase Type For Sale
Square Footage 2,879 sqft
Price per Sqft $199
Subdivision Bridlewood Estates Sec 3
MLS Listing ID 59686845
Sold Date 11/21/23
Style Ranch
Bedrooms 3
Full Baths 2
Half Baths 1
HOA Fees $91/ann
HOA Y/N 1
Year Built 2004
Annual Tax Amount $7,594
Tax Year 2022
Lot Size 1.344 Acres
Acres 1.3437
Property Description
Nestled on a sprawling acre in Bridlewood Estates, this timeless custom, ranch-style home beckons you with its charm and tranquility. The spacious living area has vaulted 12-foot ceilings and is bathed in natural light, with gleaming floors and a cozy, wood-burning fireplace. The generous kitchen, complete with granite countertops, effortlessly blends into the dining area that oversees the expansive backyard lined with Oak trees. The primary bedroom boasts a massive bathroom with custom built storage. Through the large primary bedroom you will find a full office equipped with classic, wooden built-in cabinets and desk. Step outside under your private covered patio to embrace the breeze. This home has a 25x25 foot workshop with 240 volt outlet, and built in shelves as well as extra storage space within the garage. Don't miss the chance to make this enchanting property your own, where cherished memories and a lifetime of possibilities await.
Location
State TX
County Fort Bend
Area Fort Bend South/Richmond
Rooms
Bedroom Description All Bedrooms Down,Primary Bed - 1st Floor,Walk-In Closet
Other Rooms 1 Living Area, Breakfast Room, Den, Family Room, Formal Dining, Formal Living, Home Office/Study, Living Area - 1st Floor, Utility Room in House
Den/Bedroom Plus 4
Interior
Heating Central Electric, Central Gas
Cooling Central Electric, Central Gas
Flooring Laminate, Tile
Fireplaces Number 1
Fireplaces Type Gas Connections
Exterior
Exterior Feature Back Green Space, Back Yard, Back Yard Fenced, Covered Patio/Deck, Fully Fenced, Sprinkler System, Storage Shed, Workshop
Parking Features Attached Garage, Attached/Detached Garage, Detached Garage
Garage Spaces 3.0
Garage Description Additional Parking, Boat Parking, Golf Cart Garage, RV Parking, Workshop
Roof Type Composition
Street Surface Concrete
Private Pool No
Building
Lot Description Subdivision Lot
Story 1
Foundation Slab
Lot Size Range 1 Up to 2 Acres
Sewer Other Water/Sewer, Public Sewer
Water Aerobic, Other Water/Sewer, Public Water
Structure Type Brick,Wood
New Construction No
Schools
Elementary Schools Carter Elementary School
Middle Schools Reading Junior High School
High Schools George Ranch High School
School District 33 - Lamar Consolidated
Others
Senior Community No
Restrictions Deed Restrictions,Zoning
Tax ID 2156-03-001-0070-901
Tax Rate 1.6932
Disclosures Sellers Disclosure
Special Listing Condition Sellers Disclosure
Read Less

Bought with REALM Real Estate Professionals - Sugar Land
GET MORE INFORMATION




