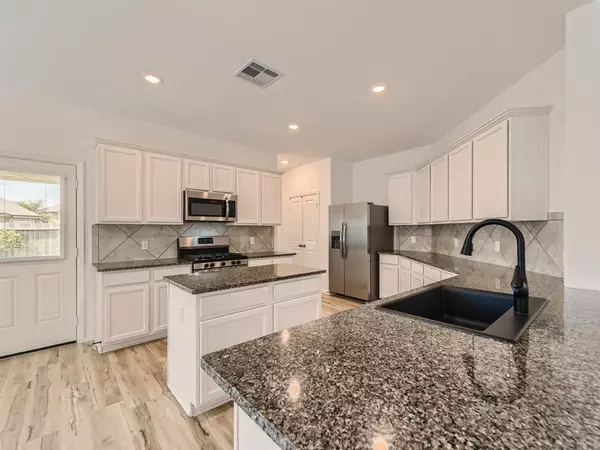For more information regarding the value of a property, please contact us for a free consultation.
3040 Newcastle Crest LN Dickinson, TX 77539
Want to know what your home might be worth? Contact us for a FREE valuation!

Our team is ready to help you sell your home for the highest possible price ASAP
Key Details
Property Type Single Family Home
Listing Status Sold
Purchase Type For Sale
Square Footage 2,094 sqft
Price per Sqft $151
Subdivision Enclave/Bay Colony West Sec 2
MLS Listing ID 21703122
Sold Date 11/17/23
Style Traditional
Bedrooms 3
Full Baths 2
HOA Fees $46/ann
HOA Y/N 1
Year Built 2021
Annual Tax Amount $13,102
Tax Year 2023
Lot Size 6,350 Sqft
Acres 0.1458
Property Description
Click the Virtual Tour link to view the 3D walkthrough. Welcome to this stunning, like-new brick home located in a charming neighborhood with a community center, pool, and playground! Step inside this immaculate property and be greeted by an open and airy floor plan that seamlessly connects a generously sized living room with the dining area and a modern kitchen. The kitchen is a culinary dream, featuring pristine white cabinets, a convenient breakfast bar, and a spacious island that provides ample room for meal preparation. The primary bedroom serves as a peaceful retreat with its abundant natural light, two roomy closets, and an ensuite bath that includes dual sinks, a sunken tub, and a separate standing shower. Step outside to the fully fenced backyard, where you'll find expansive green space and a covered patio perfect for enjoying outdoor activities. This beautiful home offers a harmonious blend of comfort, style, and access to a vibrant community- schedule a showing today!
Location
State TX
County Galveston
Area League City
Rooms
Bedroom Description En-Suite Bath,Walk-In Closet
Other Rooms Home Office/Study, Kitchen/Dining Combo, Living/Dining Combo, Utility Room in House
Master Bathroom Primary Bath: Double Sinks, Primary Bath: Separate Shower, Primary Bath: Soaking Tub, Secondary Bath(s): Tub/Shower Combo
Kitchen Breakfast Bar, Island w/o Cooktop, Kitchen open to Family Room, Pantry
Interior
Interior Features Window Coverings
Heating Central Gas
Cooling Central Gas
Flooring Carpet, Tile, Wood
Exterior
Exterior Feature Back Green Space, Back Yard, Back Yard Fenced, Covered Patio/Deck
Parking Features Attached Garage
Garage Spaces 2.0
Roof Type Composition
Private Pool No
Building
Lot Description Subdivision Lot
Faces South
Story 1
Foundation Slab
Lot Size Range 0 Up To 1/4 Acre
Water Water District
Structure Type Brick
New Construction No
Schools
Elementary Schools Lobit Elementary School
Middle Schools Dickinson Junior High
High Schools Dickinson High School
School District 17 - Dickinson
Others
HOA Fee Include Clubhouse,Other,Recreational Facilities
Senior Community No
Restrictions Deed Restrictions,Restricted
Tax ID 3231-0001-0013-000
Ownership Full Ownership
Energy Description Ceiling Fans
Acceptable Financing Cash Sale, Conventional, FHA, VA
Tax Rate 3.2832
Disclosures Mud, Sellers Disclosure
Listing Terms Cash Sale, Conventional, FHA, VA
Financing Cash Sale,Conventional,FHA,VA
Special Listing Condition Mud, Sellers Disclosure
Read Less

Bought with Keller Williams Realty Clear Lake / NASA
GET MORE INFORMATION




