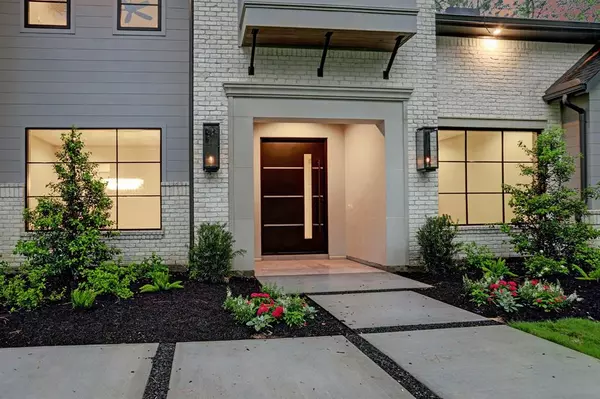For more information regarding the value of a property, please contact us for a free consultation.
9201 Wickford DR Houston, TX 77024
Want to know what your home might be worth? Contact us for a FREE valuation!

Our team is ready to help you sell your home for the highest possible price ASAP
Key Details
Property Type Single Family Home
Listing Status Sold
Purchase Type For Sale
Square Footage 9,185 sqft
Price per Sqft $489
Subdivision Bayou Woods
MLS Listing ID 29379031
Sold Date 11/20/23
Style Traditional
Bedrooms 6
Full Baths 6
Half Baths 4
HOA Fees $33/ann
HOA Y/N 1
Year Built 2022
Annual Tax Amount $62,980
Tax Year 2022
Lot Size 0.803 Acres
Acres 0.8035
Property Description
Exquisite custom home designed by architect Todd Rice. Situated on a 35,000 square foot lot in Bayou woods, this wooded property provides privacy and plenty of space for all of your outdoor needs. This transitional design offers all of the modern conveniences and the traditional comforts of home. Primary suite located on the first floor with gorgeous bathroom and generously sized closets. The first floor includes both formals, wet bar, wine room and gameroom as well as an open-concept kitchen and family room. Installed elevator! There are two office spaces and two laundry rooms. Located in one of Houston's most coveted neighborhoods!
Location
State TX
County Harris
Area Memorial Close In
Interior
Interior Features 2 Staircases, Alarm System - Owned, Elevator, Fire/Smoke Alarm, High Ceiling, Wet Bar, Wired for Sound
Heating Central Gas
Cooling Central Electric, Zoned
Flooring Brick, Engineered Wood, Tile
Fireplaces Number 3
Fireplaces Type Gaslog Fireplace
Exterior
Parking Features Attached Garage
Garage Spaces 4.0
Garage Description Additional Parking, Auto Driveway Gate, Auto Garage Door Opener
Pool In Ground
Roof Type Composition
Private Pool Yes
Building
Lot Description Subdivision Lot
Faces North
Story 2
Foundation Slab
Lot Size Range 1/2 Up to 1 Acre
Builder Name Zografos Builder Gro
Sewer Public Sewer
Water Public Water
Structure Type Brick
New Construction No
Schools
Elementary Schools Hunters Creek Elementary School
Middle Schools Spring Branch Middle School (Spring Branch)
High Schools Memorial High School (Spring Branch)
School District 49 - Spring Branch
Others
Senior Community No
Restrictions Deed Restrictions
Tax ID 069-014-003-0017
Acceptable Financing Cash Sale, Conventional
Tax Rate 2.3379
Disclosures No Disclosures
Listing Terms Cash Sale, Conventional
Financing Cash Sale,Conventional
Special Listing Condition No Disclosures
Read Less

Bought with NB Elite Realty
GET MORE INFORMATION




