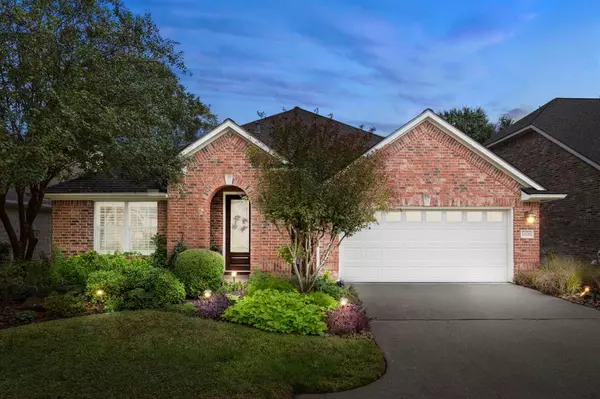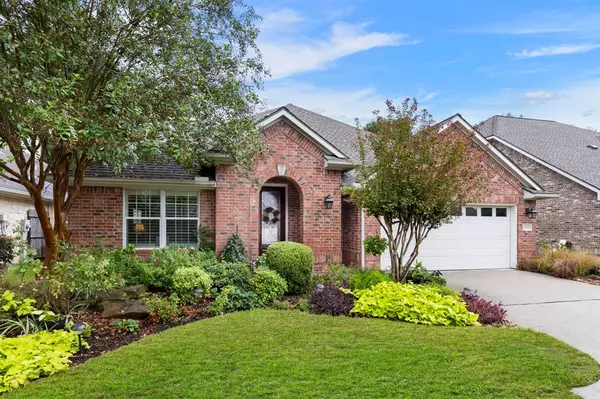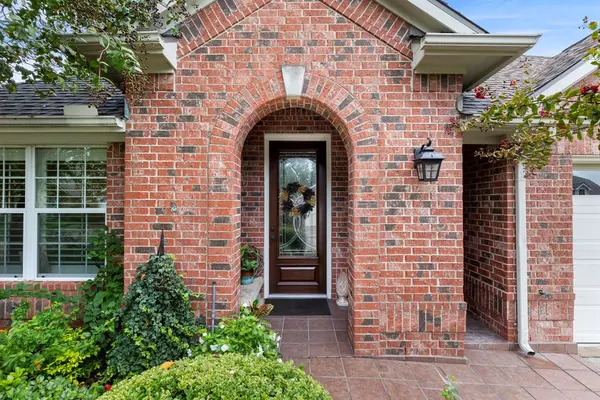For more information regarding the value of a property, please contact us for a free consultation.
15226 Scenic Forest DR Conroe, TX 77384
Want to know what your home might be worth? Contact us for a FREE valuation!

Our team is ready to help you sell your home for the highest possible price ASAP
Key Details
Property Type Single Family Home
Listing Status Sold
Purchase Type For Sale
Square Footage 2,523 sqft
Price per Sqft $142
Subdivision Mansion Villas 02
MLS Listing ID 6172489
Sold Date 11/20/23
Style Traditional
Bedrooms 3
Full Baths 2
Half Baths 1
HOA Fees $275/mo
HOA Y/N 1
Year Built 2005
Annual Tax Amount $5,831
Tax Year 2023
Lot Size 6,325 Sqft
Acres 0.1452
Property Description
This home sits serenely within the gated 55+ community of Mansion Villas (see restrictions for details). Home is just minutes from The Woodlands Art, Theater, and Restaurant District. Featuring a Formal Living & Dining Room with arched doorways and Plantation Shutters, an open concept Family Room & Kitchen, fabulous two-sided fireplace, granite counters, island, tile backsplash, breakfast bar and lots of storage. A feeling of tranquility is carried with you as you enter into the Primary Suite which is a sanctuary unto itself. Boasting a wall of windows and a sitting area complete with a fireplace. Relax after a hectic day in the master ensuite bath. Featuring double sinks, seated vanity, separate shower, jetted tub and large walk-in closet. You will enjoy the serene atmosphere while relaxing and enjoying that morning coffee in the beautifully landscaped back yard. Mansions Villas community offers a clubhouse, indoor pool, spa, excercise room, gathering room, kitchen & many activities.
Location
State TX
County Montgomery
Area Conroe Southwest
Rooms
Bedroom Description All Bedrooms Down
Other Rooms Breakfast Room, Family Room, Formal Dining, Formal Living
Master Bathroom Half Bath, Primary Bath: Jetted Tub, Primary Bath: Separate Shower, Secondary Bath(s): Tub/Shower Combo
Den/Bedroom Plus 3
Kitchen Breakfast Bar, Island w/o Cooktop, Kitchen open to Family Room, Pantry, Walk-in Pantry
Interior
Interior Features Alarm System - Owned, Crown Molding, Dry Bar, Dryer Included, Formal Entry/Foyer, Prewired for Alarm System, Refrigerator Included, Washer Included, Window Coverings
Heating Central Gas
Cooling Central Electric
Flooring Tile, Wood
Fireplaces Number 2
Fireplaces Type Gas Connections
Exterior
Parking Features Attached Garage
Garage Spaces 2.0
Roof Type Composition
Street Surface Concrete,Curbs,Gutters
Private Pool No
Building
Lot Description Subdivision Lot
Story 1
Foundation Slab
Lot Size Range 0 Up To 1/4 Acre
Sewer Public Sewer
Water Public Water
Structure Type Brick
New Construction No
Schools
Elementary Schools Powell Elementary School (Conroe)
Middle Schools Mccullough Junior High School
High Schools The Woodlands High School
School District 11 - Conroe
Others
Senior Community Yes
Restrictions Deed Restrictions,Restricted
Tax ID 7129-02-04400
Energy Description Ceiling Fans,Digital Program Thermostat
Acceptable Financing Cash Sale, Conventional, VA
Tax Rate 2.1686
Disclosures Approved Seniors Project, Sellers Disclosure
Listing Terms Cash Sale, Conventional, VA
Financing Cash Sale,Conventional,VA
Special Listing Condition Approved Seniors Project, Sellers Disclosure
Read Less

Bought with Executive Texas Realty
GET MORE INFORMATION




