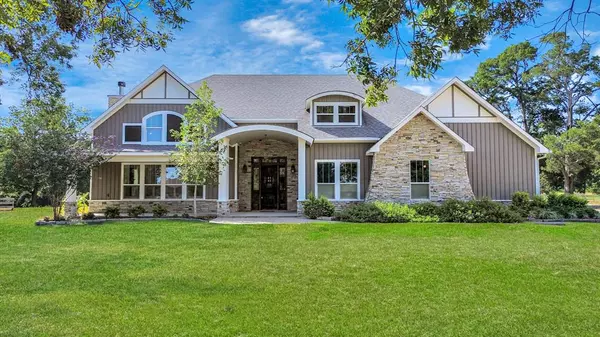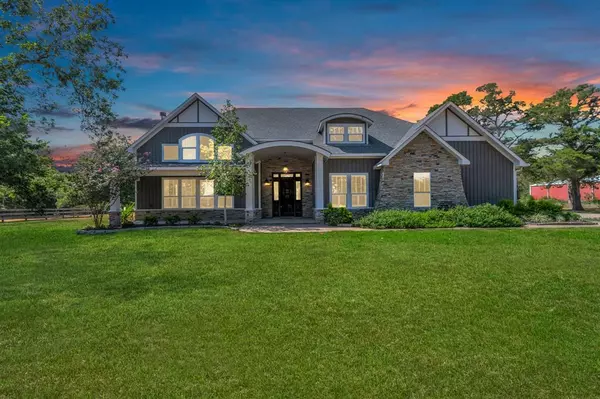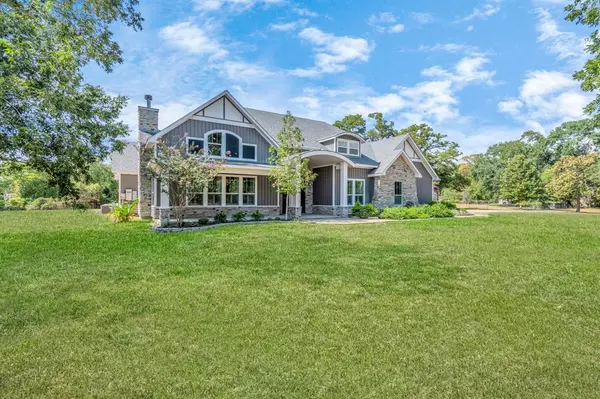For more information regarding the value of a property, please contact us for a free consultation.
1021 Kilgore RD Baytown, TX 77520
Want to know what your home might be worth? Contact us for a FREE valuation!

Our team is ready to help you sell your home for the highest possible price ASAP
Key Details
Property Type Single Family Home
Listing Status Sold
Purchase Type For Sale
Square Footage 4,717 sqft
Price per Sqft $132
Subdivision Out/Mildred Leebayliss 02
MLS Listing ID 58822580
Sold Date 11/16/23
Style Ranch
Bedrooms 3
Full Baths 2
Half Baths 1
Year Built 2015
Annual Tax Amount $12,264
Tax Year 2022
Lot Size 2.735 Acres
Acres 2.7351
Property Description
This stunning custom property features 4,717 square feet of living space and is situated on 2.73 acres. The main house features a grand living area with wrapped cedar beams, a chef's kitchen including custom appliances and upgraded features galore. The open concept kitchen is an entertainer's dream. The extra space allows for breakfast, dining, and an eat at bar. The oversized primary provides plenty of space for large furniture, and a sitting area if desired. The primary bath has dual sinks, a soaker tub, and a walk-in shower. The dedicated study features custom built-in bookcases. The two secondary bedrooms are on the first floor and share a bathroom. Upstairs you will find an oversized game room with storage. Outside you have a spacious covered patio, half bath, and a sparkling pool. The secondary home on the property offers 1550 square feet of living space with two bedrooms, two bathrooms, and a stunning kitchen. A whole house generator that powers both living spaces is included.
Location
State TX
County Harris
Area Baytown/Harris County
Rooms
Bedroom Description All Bedrooms Down,Primary Bed - 1st Floor,Walk-In Closet
Other Rooms 1 Living Area, Family Room, Gameroom Up, Living Area - 1st Floor, Living/Dining Combo, Quarters/Guest House, Utility Room in House
Master Bathroom Half Bath, Primary Bath: Double Sinks, Primary Bath: Separate Shower, Secondary Bath(s): Tub/Shower Combo
Den/Bedroom Plus 4
Kitchen Breakfast Bar, Kitchen open to Family Room, Pantry, Soft Closing Cabinets, Under Cabinet Lighting, Walk-in Pantry
Interior
Interior Features Fire/Smoke Alarm, High Ceiling, Window Coverings
Heating Central Gas
Cooling Central Electric
Flooring Carpet, Tile, Wood
Fireplaces Number 1
Fireplaces Type Gaslog Fireplace
Exterior
Exterior Feature Back Yard Fenced, Covered Patio/Deck, Detached Gar Apt /Quarters, Partially Fenced, Porch, Private Driveway, Spa/Hot Tub
Parking Features Attached Garage
Garage Spaces 2.0
Pool In Ground
Roof Type Composition
Street Surface Concrete
Private Pool Yes
Building
Lot Description Cleared
Faces Southwest
Story 1
Foundation Slab
Lot Size Range 2 Up to 5 Acres
Sewer Public Sewer
Water Public Water
Structure Type Brick,Cement Board,Stone
New Construction No
Schools
Elementary Schools Lorenzo De Zavala Elementary School (Goose Creek)
Middle Schools Cedar Bayou J H
High Schools Sterling High School (Goose Creek)
School District 23 - Goose Creek Consolidated
Others
Senior Community No
Restrictions No Restrictions
Tax ID 125-544-001-0002
Energy Description Attic Vents,Ceiling Fans,Digital Program Thermostat,Generator,Solar Screens
Acceptable Financing Cash Sale, Conventional, FHA, VA
Tax Rate 2.7873
Disclosures Estate, Sellers Disclosure
Listing Terms Cash Sale, Conventional, FHA, VA
Financing Cash Sale,Conventional,FHA,VA
Special Listing Condition Estate, Sellers Disclosure
Read Less

Bought with Keller Williams Elite



