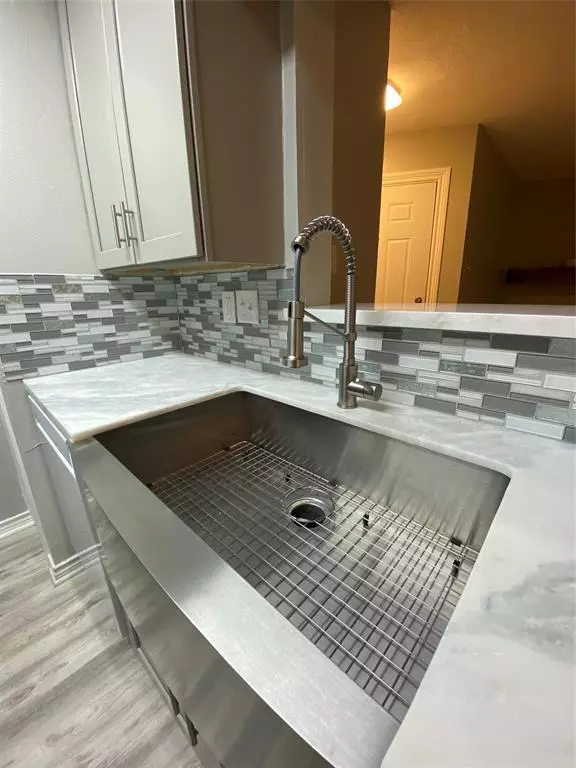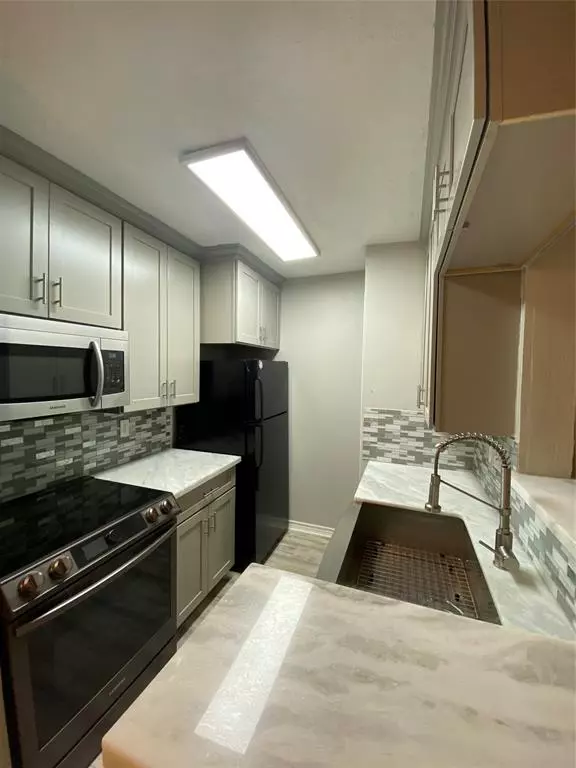For more information regarding the value of a property, please contact us for a free consultation.
11201 Lynbrook DR #3812 Houston, TX 77042
Want to know what your home might be worth? Contact us for a FREE valuation!

Our team is ready to help you sell your home for the highest possible price ASAP
Key Details
Property Type Condo
Sub Type Condominium
Listing Status Sold
Purchase Type For Sale
Square Footage 627 sqft
Price per Sqft $185
Subdivision Lynbrook Manor Condo Ph 03
MLS Listing ID 26978909
Sold Date 11/13/23
Style Contemporary/Modern
Bedrooms 1
Full Baths 1
HOA Fees $252/mo
Year Built 1983
Tax Year 2022
Lot Size 2.207 Acres
Property Description
GREAT location! Near Briar Forest and Wilcrest. Just a few minutes from Beltway 8 & I-10. City Center about 10-minute drive. UPGRADES in Jan-2022 include: NEW MARBLE countertops in kitchen & bathroom! NEW farm sink, FRESH paint throughout. NEW dishwasher, stove and microwave. NEW tile floors. NEW fans & lights. NEW PEX plumbing system. HOA fee includes water, trash removal, sewer, basic cable, access to 2 pools and recreational facilities. There is no gas so you only have to pay for electricity. Since condo is located on the first floor helps electric bill be lower than 2nd floor. Condo has an assigned covered patio just a few steps from the main door. Uncovered parking is for visitors. The complex has 2 pools, BBQ pits and nice walkways to get some exercise done without leaving your complex.
Location
State TX
County Harris
Area Energy Corridor
Rooms
Bedroom Description Primary Bed - 1st Floor
Other Rooms 1 Living Area, Breakfast Room, Kitchen/Dining Combo, Utility Room in House
Den/Bedroom Plus 1
Kitchen Breakfast Bar
Interior
Interior Features Balcony, Refrigerator Included, Window Coverings
Heating Central Electric
Cooling Central Electric
Flooring Tile, Vinyl Plank
Fireplaces Number 1
Fireplaces Type Wood Burning Fireplace
Appliance Stacked
Laundry Utility Rm in House
Exterior
Exterior Feature Clubhouse, Exercise Room, Fenced, Patio/Deck, Storage
Carport Spaces 1
Pool In Ground
Roof Type Composition
Private Pool No
Building
Story 1
Entry Level Level 1
Foundation Slab
Water Public Water
Structure Type Brick,Cement Board
New Construction No
Schools
Elementary Schools Askew Elementary School
Middle Schools Revere Middle School
High Schools Westside High School
School District 27 - Houston
Others
HOA Fee Include Cable TV,Clubhouse,Exterior Building,Grounds,Recreational Facilities,Trash Removal,Water and Sewer
Senior Community No
Tax ID 115-341-033-0012
Ownership Full Ownership
Energy Description Ceiling Fans,Digital Program Thermostat
Acceptable Financing Cash Sale, Conventional, FHA
Tax Rate 2.2019
Disclosures No Disclosures, Other Disclosures
Listing Terms Cash Sale, Conventional, FHA
Financing Cash Sale,Conventional,FHA
Special Listing Condition No Disclosures, Other Disclosures
Read Less

Bought with eXp Realty LLC
GET MORE INFORMATION




