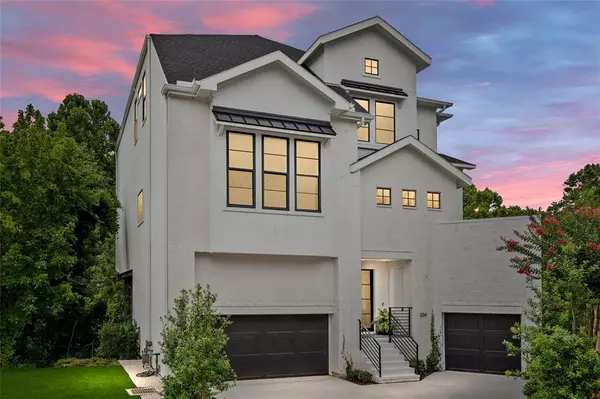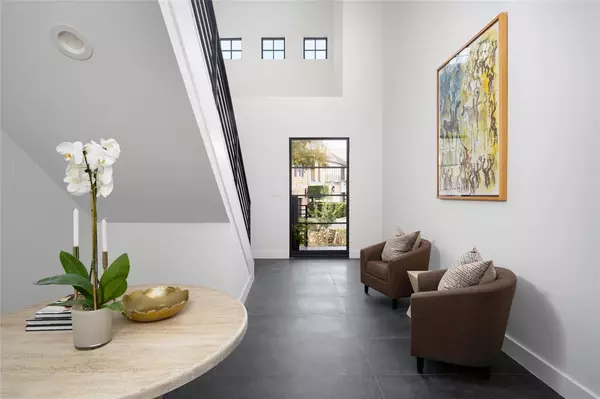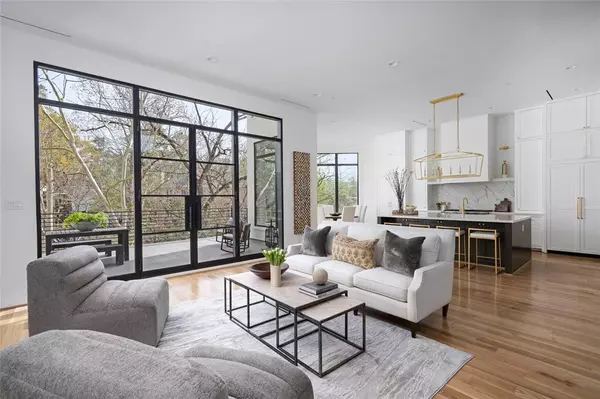For more information regarding the value of a property, please contact us for a free consultation.
334 Indian Bayou Houston, TX 77057
Want to know what your home might be worth? Contact us for a FREE valuation!

Our team is ready to help you sell your home for the highest possible price ASAP
Key Details
Property Type Single Family Home
Listing Status Sold
Purchase Type For Sale
Square Footage 4,200 sqft
Price per Sqft $476
Subdivision Indian Bayou
MLS Listing ID 86136688
Sold Date 11/17/23
Style Contemporary/Modern,Other Style
Bedrooms 4
Full Baths 4
Half Baths 2
HOA Fees $133/ann
HOA Y/N 1
Year Built 2022
Tax Year 2021
Lot Size 5,458 Sqft
Acres 0.1253
Property Description
Privately located behind a gate on a quiet cul de sac, shrouded by trees and nature sits 334 Indian Bayou. The only NEW CONSTRUCTION like this in the Tanglewood area. Lock & leave or never leave your serene treehouse... you are assured to enjoy your home. Engineered to perfection overlooking lush landscape is a soft contemporary European style home. The large steel windows flood the living spaces with natural light while the natural wood floors & interior doors set the stage for a stylish lifestyle. The home boasts of 12' ceilings in addition to a 35' ceiling in the entry. Interiors by Kathy Frietsch, the genius behind Thompson+Hanson. Natural toned paint colors, quartz counters, oversized Italian subway tile, unpolished brass hardware & lighting bring the outdoors in. Thermador appliances: 48" gas range, dishwasher and more. Coffee bar, cocktail bar, butler's pantry, and ELEVATOR. Great for entertaining & an art collection.Two garages. Zoned to Memorial HS. 2.3 miles to Memorial Park.
Location
State TX
County Harris
Area Tanglewood Area
Rooms
Bedroom Description All Bedrooms Up,En-Suite Bath,Primary Bed - 2nd Floor,Sitting Area,Walk-In Closet
Other Rooms 1 Living Area, Family Room, Gameroom Up, Home Office/Study, Kitchen/Dining Combo, Library, Living Area - 2nd Floor, Utility Room in House
Master Bathroom Half Bath, Primary Bath: Double Sinks, Primary Bath: Separate Shower, Primary Bath: Soaking Tub, Secondary Bath(s): Separate Shower, Secondary Bath(s): Shower Only, Secondary Bath(s): Tub/Shower Combo
Kitchen Butler Pantry, Island w/o Cooktop, Pantry, Pot Filler, Soft Closing Cabinets, Soft Closing Drawers, Walk-in Pantry
Interior
Interior Features Alarm System - Leased, Balcony, Elevator, Fire/Smoke Alarm, Formal Entry/Foyer, High Ceiling, Prewired for Alarm System, Wet Bar, Wired for Sound
Heating Central Gas, Zoned
Cooling Central Electric, Zoned
Flooring Tile, Wood
Fireplaces Number 1
Fireplaces Type Gas Connections
Exterior
Exterior Feature Balcony, Covered Patio/Deck, Outdoor Kitchen, Patio/Deck
Parking Features Attached Garage
Garage Spaces 2.0
Garage Description Additional Parking, Auto Garage Door Opener
Roof Type Composition
Street Surface Concrete
Private Pool No
Building
Lot Description Wooded
Faces North
Story 3
Foundation Other
Lot Size Range 0 Up To 1/4 Acre
Builder Name Prim Development
Sewer Public Sewer
Water Public Water
Structure Type Brick,Stucco
New Construction Yes
Schools
Elementary Schools Hunters Creek Elementary School
Middle Schools Spring Branch Middle School (Spring Branch)
High Schools Memorial High School (Spring Branch)
School District 49 - Spring Branch
Others
HOA Fee Include Limited Access Gates
Senior Community No
Restrictions Deed Restrictions
Tax ID 115-096-001-0009
Ownership Full Ownership
Energy Description Digital Program Thermostat,Energy Star/CFL/LED Lights,High-Efficiency HVAC,HVAC>13 SEER,Insulation - Batt
Acceptable Financing Cash Sale, Conventional, VA
Tax Rate 2.4415
Disclosures No Disclosures
Listing Terms Cash Sale, Conventional, VA
Financing Cash Sale,Conventional,VA
Special Listing Condition No Disclosures
Read Less

Bought with Keller Williams Memorial
GET MORE INFORMATION




