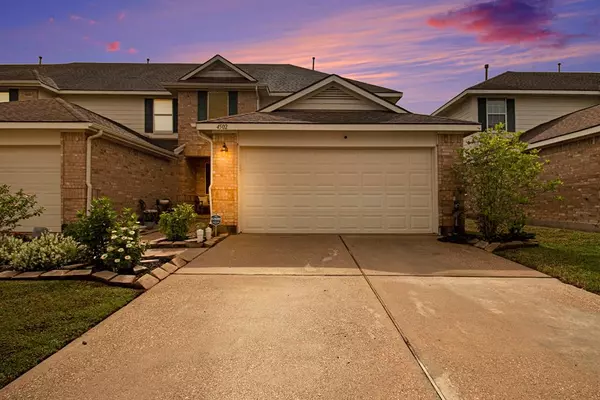For more information regarding the value of a property, please contact us for a free consultation.
4502 Park Trail LN Pasadena, TX 77505
Want to know what your home might be worth? Contact us for a FREE valuation!

Our team is ready to help you sell your home for the highest possible price ASAP
Key Details
Property Type Townhouse
Sub Type Townhouse
Listing Status Sold
Purchase Type For Sale
Square Footage 2,238 sqft
Price per Sqft $118
Subdivision Village Grove East Twnhms
MLS Listing ID 96431397
Sold Date 11/17/23
Style Contemporary/Modern,Traditional
Bedrooms 4
Full Baths 3
HOA Fees $150/mo
Year Built 2003
Annual Tax Amount $6,266
Tax Year 2022
Lot Size 3,150 Sqft
Property Description
Are you looking for a large, updated home in a wonderful neighborhood zoned to great schools? Then you will want to see this outstanding place! You will spend much more for a single-family home of this size and quality in Deer Park schools or you could get this 4 bed, 3 bath end unit townhome that has no back neighbors and a gate opening onto a green space that includes a pond, woods, and even a herd of deer for a much better price. This home has been updated with new kitchen, tile floors, carpet, paint, light fixtures, HVAC, roof, solar screens... The HOA includes a neighborhood swimming pool at the end of the street, exterior maintenance, and even mowing the front yard. First floor has a two-car garage, Dining Room, Kitchen which opens onto the Family Room, Breakfast Room, Study/5th bedroom, full bath, large storage closet, and back yard with covered patio. Second floor has 4 bedrooms, 2 bathrooms, and laundry room. Open House 1-4 PM Saturday Oct 14.
Location
State TX
County Harris
Area Pasadena
Rooms
Bedroom Description 1 Bedroom Down - Not Primary BR,En-Suite Bath,Primary Bed - 2nd Floor,Walk-In Closet
Other Rooms Breakfast Room, Family Room, Formal Dining, Home Office/Study, Kitchen/Dining Combo, Living Area - 1st Floor, Utility Room in House
Master Bathroom Full Secondary Bathroom Down, Primary Bath: Double Sinks, Primary Bath: Jetted Tub, Primary Bath: Separate Shower, Secondary Bath(s): Tub/Shower Combo
Den/Bedroom Plus 5
Kitchen Breakfast Bar, Kitchen open to Family Room, Pantry, Pots/Pans Drawers
Interior
Interior Features Fire/Smoke Alarm, Refrigerator Included
Heating Central Gas
Cooling Central Electric
Flooring Carpet, Tile
Appliance Refrigerator
Laundry Utility Rm in House
Exterior
Exterior Feature Back Green Space, Back Yard, Fenced, Patio/Deck, Private Driveway
Parking Features Attached Garage
Waterfront Description Lake View
Roof Type Composition
Street Surface Concrete
Private Pool No
Building
Faces Northeast
Story 2
Unit Location Greenbelt,Ravine/Bayou,Water View
Entry Level Level 1
Foundation Slab
Sewer Public Sewer
Water Public Water
Structure Type Brick,Cement Board
New Construction No
Schools
Elementary Schools Jp Dabbs Elementary School
Middle Schools Fairmont Junior High School
High Schools Deer Park High School
School District 16 - Deer Park
Others
HOA Fee Include Exterior Building,Grounds,Recreational Facilities
Senior Community No
Tax ID 123-144-002-0019
Energy Description Attic Vents,Ceiling Fans,Digital Program Thermostat,Insulated/Low-E windows,Insulation - Blown Fiberglass,Solar Screens
Acceptable Financing Cash Sale, Conventional, FHA, Investor, VA
Tax Rate 2.7309
Disclosures Sellers Disclosure
Listing Terms Cash Sale, Conventional, FHA, Investor, VA
Financing Cash Sale,Conventional,FHA,Investor,VA
Special Listing Condition Sellers Disclosure
Read Less

Bought with eXp Realty LLC
GET MORE INFORMATION




