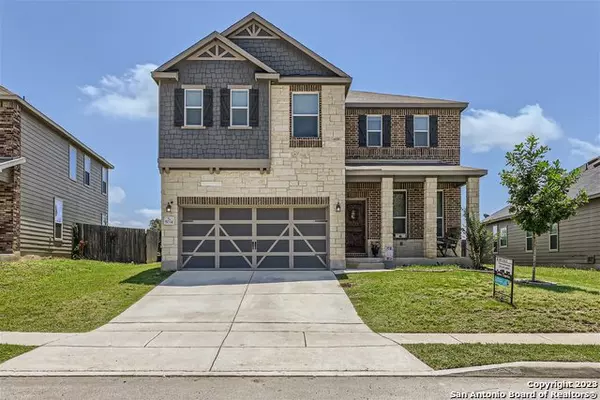For more information regarding the value of a property, please contact us for a free consultation.
8034 BLACKHAWK PASS San Antonio, TX 78253-6587
Want to know what your home might be worth? Contact us for a FREE valuation!

Our team is ready to help you sell your home for the highest possible price ASAP
Key Details
Property Type Single Family Home
Sub Type Single Residential
Listing Status Sold
Purchase Type For Sale
Square Footage 2,895 sqft
Price per Sqft $124
Subdivision Falcon Landing
MLS Listing ID 1692998
Sold Date 11/15/23
Style Two Story
Bedrooms 4
Full Baths 2
Half Baths 1
Construction Status Pre-Owned
HOA Fees $37/ann
Year Built 2017
Annual Tax Amount $7,589
Tax Year 2022
Lot Size 8,276 Sqft
Property Description
MOTIVATED SELLER just dropped price $10K making it the best deal in the area with all of its upgrades and larger than average backyard. Location, location, location! This rock and brick home is located just past the roundabout in the community and backs to a small, private airport which acts like a greenbelt because there are no homes behind the house plus there are no homes across the street from this home either giving it an added parking area for guests. Wonderful floorplan with formal living and dining comboMplus large family room and an additional game room upstairs - room for everyone! Stylish modern kitchen with granite counters and large island. Four wonderfully sized bedrooms with generous closet space upstairs. Luxurious master with garden tub shower combo plus huge walk in closet. Backyard has covered patio and a storage shed for those extras! Wonderful community pool within walking distance. Skip the traffic with EZ access to the newly opened Hwy 211 just outside the neighborhood (New HEB rumored to be opened at Culebra and Hwy 211). Don't wait - Come see this one today!
Location
State TX
County Bexar
Area 0104
Rooms
Master Bathroom 2nd Level 13X11 Tub/Shower Separate, Double Vanity
Master Bedroom 2nd Level 18X15 Split, Upstairs, Walk-In Closet, Ceiling Fan, Full Bath
Bedroom 2 2nd Level 14X13
Bedroom 3 2nd Level 10X10
Bedroom 4 12X12
Living Room Main Level 15X10
Dining Room Main Level 12X11
Kitchen Main Level 18X18
Family Room Main Level 18X18
Interior
Heating Central
Cooling One Central
Flooring Carpeting, Ceramic Tile, Vinyl, Laminate
Heat Source Electric
Exterior
Exterior Feature Privacy Fence, Mature Trees
Parking Features Two Car Garage
Pool None
Amenities Available Pool, Clubhouse, Park/Playground, Jogging Trails, Airport Property, Hangar Access, Taxiway Access
Roof Type Composition
Private Pool N
Building
Lot Description On Greenbelt
Faces West
Foundation Slab
Sewer Sewer System
Water Water System
Construction Status Pre-Owned
Schools
Elementary Schools Potranco
Middle Schools Loma Alta
High Schools Medina Valley
School District Medina Valley I.S.D.
Others
Acceptable Financing Conventional, FHA, VA, Cash, Investors OK, USDA
Listing Terms Conventional, FHA, VA, Cash, Investors OK, USDA
Read Less
GET MORE INFORMATION




