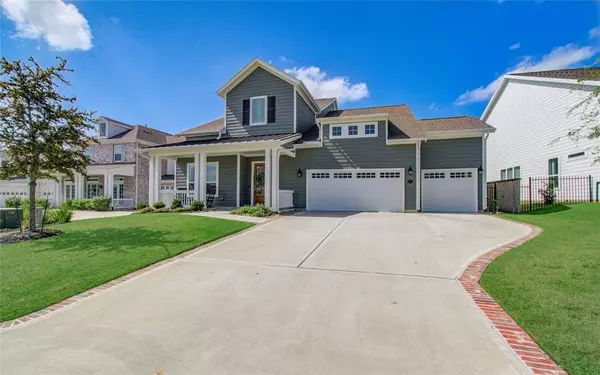For more information regarding the value of a property, please contact us for a free consultation.
2349 Goldenglade DR Conroe, TX 77384
Want to know what your home might be worth? Contact us for a FREE valuation!

Our team is ready to help you sell your home for the highest possible price ASAP
Key Details
Property Type Single Family Home
Listing Status Sold
Purchase Type For Sale
Square Footage 3,274 sqft
Price per Sqft $196
Subdivision Stillwater 04
MLS Listing ID 61577327
Sold Date 11/14/23
Style Other Style
Bedrooms 4
Full Baths 3
Half Baths 1
HOA Fees $112/ann
HOA Y/N 1
Year Built 2021
Annual Tax Amount $12,651
Tax Year 2022
Lot Size 0.290 Acres
Acres 0.2902
Property Description
Welcome to your dream home at 2349 Golden Glade Drive, an exquisite 2-story residence in Conroe, Texas, offering a blend of modern luxury and thoughtful upgrades. Built in 2021, this home boasts impeccable craftsmanship and a spacious layout that is sure to captivate you. With a 3-car garage and a workshop conversion, this property offers both functionality and style in one.
Property Highlights:
Open-Concept Living: The spacious open-concept design seamlessly connects the living room, dining area, and a gourmet kitchen. It's an entertainer's dream and perfect for family gatherings.
Gourmet Kitchen: The kitchen is a culinary haven, featuring stainless steel appliances, an oversized island with bar seating, and ample storage. It's a chef's paradise.
Masterful Suite: The master bedroom is a retreat of tranquility with a spa-like ensuite bathroom, complete with a soaking tub, separate shower, and a walk-in closet.
Location
State TX
County Montgomery
Area Conroe Southwest
Interior
Interior Features Alarm System - Owned, Fire/Smoke Alarm, High Ceiling, Refrigerator Included
Heating Central Gas
Cooling Central Electric
Flooring Carpet, Engineered Wood, Tile
Fireplaces Number 1
Fireplaces Type Gas Connections
Exterior
Exterior Feature Back Yard Fenced, Covered Patio/Deck, Sprinkler System
Parking Features Attached Garage
Garage Spaces 3.0
Garage Description Double-Wide Driveway, Workshop
Roof Type Composition
Street Surface Concrete
Private Pool No
Building
Lot Description Subdivision Lot
Faces North
Story 2
Foundation Slab
Lot Size Range 1/4 Up to 1/2 Acre
Sewer Public Sewer
Water Public Water
Structure Type Brick,Wood
New Construction No
Schools
Elementary Schools Powell Elementary School (Conroe)
Middle Schools Mccullough Junior High School
High Schools The Woodlands High School
School District 11 - Conroe
Others
Senior Community No
Restrictions Deed Restrictions,Restricted
Tax ID 9033-04-01600
Energy Description Energy Star Appliances,Energy Star/CFL/LED Lights,High-Efficiency HVAC,Insulated/Low-E windows,Insulation - Spray-Foam,Other Energy Features
Acceptable Financing Cash Sale, Conventional, FHA, Investor
Tax Rate 2.954
Disclosures Mud, Sellers Disclosure
Green/Energy Cert Environments for Living
Listing Terms Cash Sale, Conventional, FHA, Investor
Financing Cash Sale,Conventional,FHA,Investor
Special Listing Condition Mud, Sellers Disclosure
Read Less

Bought with eXp Realty LLC
GET MORE INFORMATION




