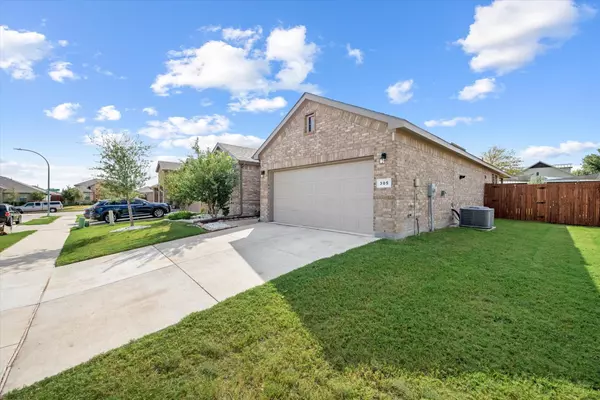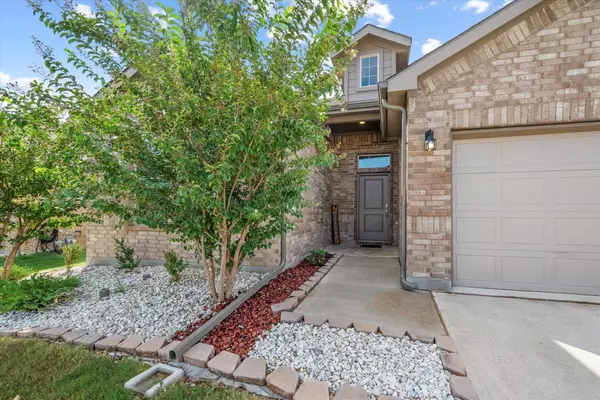For more information regarding the value of a property, please contact us for a free consultation.
305 Running Water Trail Fort Worth, TX 76131
Want to know what your home might be worth? Contact us for a FREE valuation!

Our team is ready to help you sell your home for the highest possible price ASAP
Key Details
Property Type Single Family Home
Sub Type Single Family Residence
Listing Status Sold
Purchase Type For Sale
Square Footage 1,834 sqft
Price per Sqft $182
Subdivision Bar C Ranch
MLS Listing ID 20447413
Sold Date 11/10/23
Style Traditional
Bedrooms 4
Full Baths 2
HOA Fees $18
HOA Y/N Mandatory
Year Built 2020
Annual Tax Amount $7,501
Lot Size 6,446 Sqft
Acres 0.148
Property Description
This charming house with its spacious layout & numerous updates is sure to catch your eye. This beauty is in pristine condition & shows like a new build. The open concept & split bedroom layout offers convenience & privacy for everyone. Once inside, you'll immediately notice the thoughtful upgrades throughout. The brand new roof & garage door come with a transferrable lifetime warranty for your peace of mind. The refurbished fence, new gutters & tankless water heater add to the overall appeal of this home. The large back yard features an 8' privacy fence & covered patio ideal for enjoying your morning coffee or hosting fall barbecues. Located within walking distance to the community pool & park, you'll find recreation & relaxation right at your doorstep. Additionally, the convenient location boasts easy access to major highways such as 820, 287, and I35W. You'll find entertainment options, shopping centers, & restaurants just a short drive away.
Location
State TX
County Tarrant
Direction From I35W, take Exit 59 to Basswood Blvd. Travel west on Basswood Blvd. Follow Basswood Blvd to E Bailey Boswell Rd. Turn left on E Bailey Boswell Rd. Turn right on Comanche Springs Dr. Turn left on Running Water Trail. House will be on the left.
Rooms
Dining Room 1
Interior
Interior Features Decorative Lighting, Double Vanity, Eat-in Kitchen, Granite Counters, Kitchen Island, Open Floorplan, Pantry
Heating Central, Natural Gas
Cooling Central Air, Electric
Flooring Carpet, Ceramic Tile
Appliance Dishwasher, Disposal, Gas Range
Heat Source Central, Natural Gas
Laundry Electric Dryer Hookup, Utility Room, Full Size W/D Area, Washer Hookup
Exterior
Exterior Feature Covered Patio/Porch, Rain Gutters
Garage Spaces 2.0
Fence Wood
Utilities Available City Sewer, City Water, Concrete, Curbs, Electricity Available, Individual Gas Meter
Roof Type Composition
Total Parking Spaces 2
Garage Yes
Building
Story One
Foundation Slab
Level or Stories One
Structure Type Brick
Schools
Elementary Schools Comanche Springs
Middle Schools Prairie Vista
High Schools Saginaw
School District Eagle Mt-Saginaw Isd
Others
Ownership See Tax
Acceptable Financing Cash, Conventional, FHA, Texas Vet, VA Loan
Listing Terms Cash, Conventional, FHA, Texas Vet, VA Loan
Financing Conventional
Read Less

©2024 North Texas Real Estate Information Systems.
Bought with DeAfton Walton • Monument Realty
GET MORE INFORMATION




