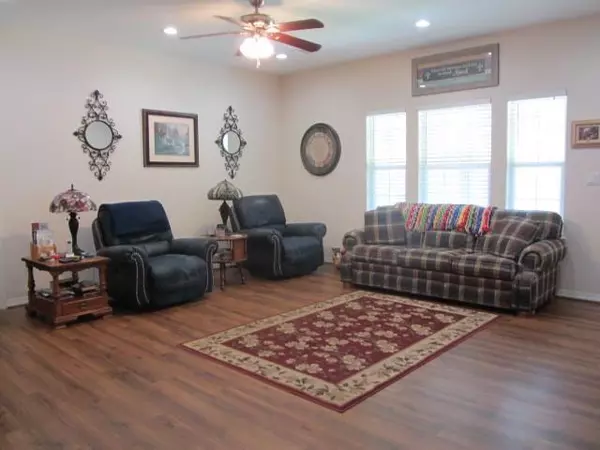For more information regarding the value of a property, please contact us for a free consultation.
40 Lake Crest LN Huntsville, TX 77340
Want to know what your home might be worth? Contact us for a FREE valuation!

Our team is ready to help you sell your home for the highest possible price ASAP
Key Details
Property Type Single Family Home
Listing Status Sold
Purchase Type For Sale
Square Footage 1,408 sqft
Price per Sqft $188
Subdivision Wildwood Shores Sec 4
MLS Listing ID 37546731
Sold Date 11/10/23
Style Traditional
Bedrooms 2
Full Baths 2
HOA Fees $75/ann
HOA Y/N 1
Year Built 2016
Annual Tax Amount $4,321
Tax Year 2022
Lot Size 5,522 Sqft
Acres 0.1268
Property Description
Custom Quality- This home features 2 spacious bedrooms, Primary bath w/stall shower, walk-in closet, the hall bath has a custom designed walk-in jetted tub/shower combination, kitchen/dining combination, granite counter tops & work island, smooth top freestanding electric stove, built-in microwave, dishwasher, & walk-in pantry. Spacious family room with laminate flooring & high ceilings ,recessed lighting throughout, & a central air & heated sun room. The cozy sun room was added after the home was completed.
Location
State TX
County Walker
Area Lake Conroe Area
Rooms
Bedroom Description All Bedrooms Down
Other Rooms Family Room, Kitchen/Dining Combo, Living Area - 1st Floor, Sun Room, Utility Room in House
Master Bathroom Primary Bath: Separate Shower, Secondary Bath(s): Jetted Tub, Secondary Bath(s): Tub/Shower Combo
Den/Bedroom Plus 2
Kitchen Island w/o Cooktop, Walk-in Pantry
Interior
Interior Features Window Coverings
Heating Central Electric
Cooling Central Electric
Flooring Carpet, Laminate, Tile
Exterior
Exterior Feature Controlled Subdivision Access, Sprinkler System
Parking Features Attached Garage
Garage Spaces 1.0
Roof Type Composition
Street Surface Asphalt
Private Pool No
Building
Lot Description Subdivision Lot
Story 1
Foundation Pier & Beam, Slab
Lot Size Range 0 Up To 1/4 Acre
Builder Name Blessing Builders
Sewer Public Sewer
Water Public Water
Structure Type Cement Board
New Construction No
Schools
Elementary Schools New Waverly Elementary School
Middle Schools New Waverly Junior High School
High Schools New Waverly High School
School District 105 - New Waverly
Others
Senior Community No
Restrictions Deed Restrictions
Tax ID 46140
Ownership Full Ownership
Energy Description Ceiling Fans,Digital Program Thermostat
Acceptable Financing Cash Sale, Conventional, FHA, VA
Tax Rate 1.7846
Disclosures Sellers Disclosure
Listing Terms Cash Sale, Conventional, FHA, VA
Financing Cash Sale,Conventional,FHA,VA
Special Listing Condition Sellers Disclosure
Read Less

Bought with Keller Williams Advantage Realty
GET MORE INFORMATION




