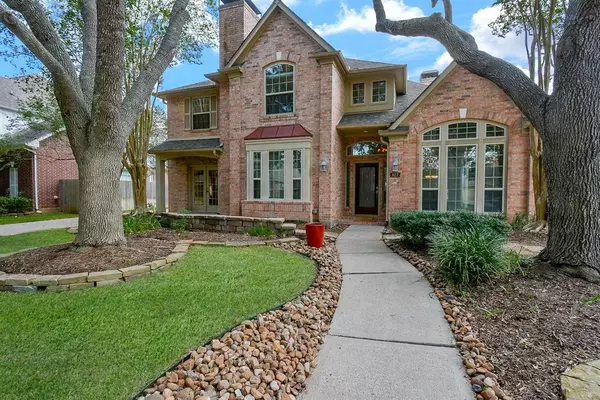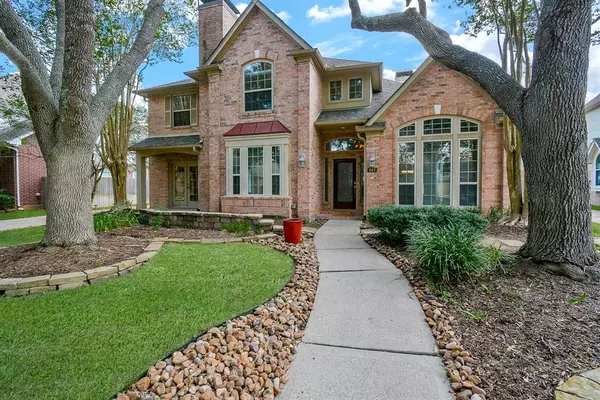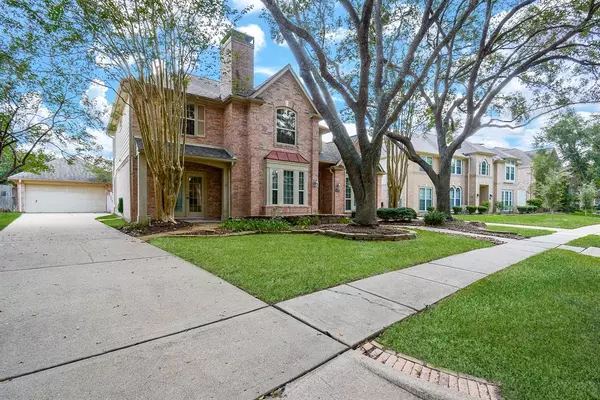For more information regarding the value of a property, please contact us for a free consultation.
827 Lakespur DR Sugar Land, TX 77479
Want to know what your home might be worth? Contact us for a FREE valuation!

Our team is ready to help you sell your home for the highest possible price ASAP
Key Details
Property Type Single Family Home
Listing Status Sold
Purchase Type For Sale
Square Footage 3,011 sqft
Price per Sqft $164
Subdivision New Territory
MLS Listing ID 88492063
Sold Date 11/10/23
Style Traditional
Bedrooms 4
Full Baths 3
Half Baths 1
HOA Fees $94/ann
HOA Y/N 1
Year Built 1993
Annual Tax Amount $8,347
Tax Year 2022
Lot Size 9,880 Sqft
Acres 0.2268
Property Description
Beautiful home with formal living, formal dining and game room. This home is open and bright with lots of windows. The entry opens to soaring ceilings and your eyes are drawn to the wall of windows overlooking the private backyard pool and spa. The kitchen looks out over the family room. This room is big enough for the whole family to get together while the formal dining and living area is perfect for entertaining guests. The primary suite is down and features a sitting area which is perfect for relaxing and reading a book or having your morning coffee. The primary closet is outfitted with a California closet system. There are 3 more spacious bedrooms up with 2 full baths. The whole house has been painted inside. New carpet on 09-27-23. New hot water heaters 09-12-23. Zoned to great Fort Bend Schools. Within walking distance to the lake and the club house. Easy access to 59, 90, Highway 6 and Grand Parkway.
Location
State TX
County Fort Bend
Community New Territory
Area Sugar Land West
Rooms
Bedroom Description Primary Bed - 1st Floor
Other Rooms Breakfast Room, Den, Formal Dining, Formal Living
Den/Bedroom Plus 4
Kitchen Island w/ Cooktop, Kitchen open to Family Room
Interior
Interior Features High Ceiling, Window Coverings
Heating Central Gas
Cooling Central Electric
Flooring Carpet, Tile, Wood
Fireplaces Number 2
Fireplaces Type Gaslog Fireplace
Exterior
Exterior Feature Back Yard, Back Yard Fenced, Covered Patio/Deck, Spa/Hot Tub, Sprinkler System, Subdivision Tennis Court
Parking Features Detached Garage
Garage Spaces 2.0
Pool Gunite, Heated
Roof Type Composition
Street Surface Asphalt,Concrete,Curbs
Private Pool Yes
Building
Lot Description Cleared, Subdivision Lot
Story 2
Foundation Slab on Builders Pier
Lot Size Range 0 Up To 1/4 Acre
Sewer Public Sewer
Water Public Water
Structure Type Brick,Wood
New Construction No
Schools
Elementary Schools Walker Station Elementary School
Middle Schools Sartartia Middle School
High Schools Austin High School (Fort Bend)
School District 19 - Fort Bend
Others
HOA Fee Include Clubhouse,Recreational Facilities
Senior Community No
Restrictions Deed Restrictions
Tax ID 4755-01-005-0070-907
Energy Description Ceiling Fans
Acceptable Financing Cash Sale, Conventional, FHA
Tax Rate 2.3223
Disclosures Levee District, Sellers Disclosure
Listing Terms Cash Sale, Conventional, FHA
Financing Cash Sale,Conventional,FHA
Special Listing Condition Levee District, Sellers Disclosure
Read Less

Bought with RE/MAX Fine Properties
GET MORE INFORMATION




