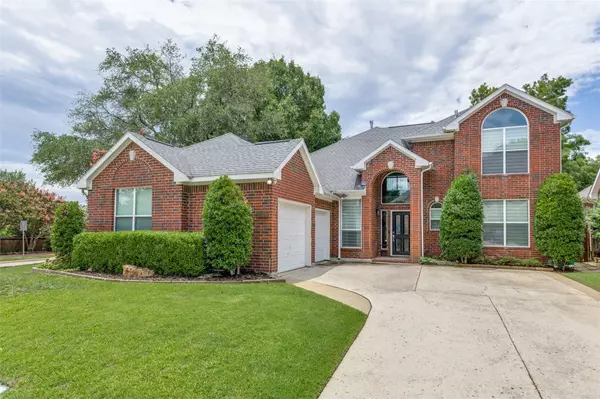For more information regarding the value of a property, please contact us for a free consultation.
2701 Summerwood Court Mckinney, TX 75072
Want to know what your home might be worth? Contact us for a FREE valuation!

Our team is ready to help you sell your home for the highest possible price ASAP
Key Details
Property Type Single Family Home
Sub Type Single Family Residence
Listing Status Sold
Purchase Type For Sale
Square Footage 2,498 sqft
Price per Sqft $206
Subdivision Northcreek Ph Ii
MLS Listing ID 20378937
Sold Date 11/10/23
Style Traditional
Bedrooms 3
Full Baths 2
Half Baths 1
HOA Fees $28/ann
HOA Y/N Mandatory
Year Built 1993
Annual Tax Amount $8,937
Lot Size 7,061 Sqft
Acres 0.1621
Property Description
Beautiful, quiet community with mature trees, walking trails & nature preserve. This home is in a little pocket of highly desired Eldorado, surrounded by communities of higher priced homes. The updates here are spectacular! Marble entry, hardwoods on main level, up the stairs. Huge living room, high ceilings, lots of large windows make this a bright & cheery home. Chef's kitchen - Bosch 5 burner gas cooktop, marble counter tops, double ovens, great for family dinners & entertaining. Main floor owner retreat, main floor study-office, 2 bedrooms & game room up. Perfect size, feels open yet cozy. Large backyard with patio, garden area with pavers. Close to Elementary, shopping, restaurants, easy access to 75 or over to Frisco on Eldorado. Or you can join Eldorado Country Club, which offers golf, tennis, swimming, fitness, dining, and just hang out with your great neighbors! Welcome home!
Location
State TX
County Collin
Direction US 75 to McKinney, West on Eldorado, right at light on Country Club, 1st stop sign left on Valley Creek Trail, left on Summerwood, house 1st on left, on corner. (This is not the North Creek subdivision further north off 380.)
Rooms
Dining Room 2
Interior
Interior Features Built-in Features, Cable TV Available, Cathedral Ceiling(s), Chandelier, Decorative Lighting, Kitchen Island, Open Floorplan, Pantry, Vaulted Ceiling(s), Walk-In Closet(s)
Heating Central, Fireplace(s), Natural Gas
Cooling Ceiling Fan(s), Central Air, Electric
Flooring Carpet, Ceramic Tile, Hardwood, Marble
Fireplaces Number 1
Fireplaces Type Gas, Living Room
Appliance Dishwasher, Disposal, Gas Cooktop, Microwave, Double Oven
Heat Source Central, Fireplace(s), Natural Gas
Laundry Electric Dryer Hookup, Full Size W/D Area, Washer Hookup
Exterior
Exterior Feature Rain Gutters
Garage Spaces 2.0
Fence Back Yard, Wood
Utilities Available Asphalt, Cable Available, City Sewer, City Water, Curbs, Electricity Connected, Individual Gas Meter, Individual Water Meter, Natural Gas Available
Roof Type Composition
Total Parking Spaces 2
Garage Yes
Building
Lot Description Corner Lot, Cul-De-Sac, Few Trees, Level, Sprinkler System
Story Two
Foundation Slab
Level or Stories Two
Structure Type Brick
Schools
Elementary Schools Valley Creek
Middle Schools Faubion
High Schools Mckinney
School District Mckinney Isd
Others
Ownership per tax
Acceptable Financing Cash, Conventional, FHA, VA Loan
Listing Terms Cash, Conventional, FHA, VA Loan
Financing Conventional
Special Listing Condition Survey Available
Read Less

©2024 North Texas Real Estate Information Systems.
Bought with Brittany Stewart • EXP REALTY
GET MORE INFORMATION


