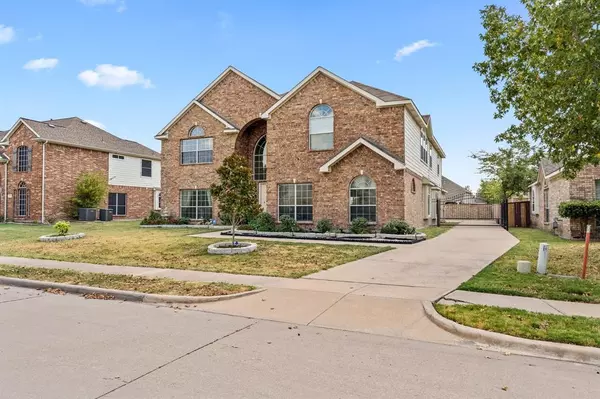For more information regarding the value of a property, please contact us for a free consultation.
2811 Gillespie Lane Grand Prairie, TX 75052
Want to know what your home might be worth? Contact us for a FREE valuation!

Our team is ready to help you sell your home for the highest possible price ASAP
Key Details
Property Type Single Family Home
Sub Type Single Family Residence
Listing Status Sold
Purchase Type For Sale
Square Footage 4,171 sqft
Price per Sqft $137
Subdivision Lake Parks West
MLS Listing ID 20438137
Sold Date 10/30/23
Style Traditional
Bedrooms 6
Full Baths 3
Half Baths 1
HOA Fees $30/ann
HOA Y/N Mandatory
Year Built 2006
Annual Tax Amount $11,895
Lot Size 10,890 Sqft
Acres 0.25
Property Description
Step into elegance through the beautiful double doors that open into a grand foyer with soaring ceilings. This spacious home boasts a large kitchen featuring an abundance of cabinets and gorgeous granite countertops. The first floor offers a seamless flow of living spaces, including a formal dining room and breakfast nook, perfect for gatherings. The expansive living room is bathed in natural light from the ample windows, providing a warm and inviting atmosphere. Retreat to the master bedroom suite offering a peaceful haven. A versatile study, which can easily serve as an additional bedroom, provides flexible living options. On the second floor, you'll discover four spacious rooms that can be configured to your liking. A media room, also adaptable as a bedroom, adds to the possibilities. The backyard offers plenty of space to entertain or build your backyard oasis! The gated driveway and rear entry garage provide security and lots of space for your vehicles.
Location
State TX
County Tarrant
Direction Use GPS
Rooms
Dining Room 2
Interior
Interior Features Granite Counters, Kitchen Island, Vaulted Ceiling(s)
Heating Central, Natural Gas
Cooling Central Air, Electric
Flooring Carpet, Tile
Fireplaces Number 1
Fireplaces Type Living Room
Appliance Dishwasher, Disposal, Electric Oven, Gas Cooktop, Microwave
Heat Source Central, Natural Gas
Laundry Full Size W/D Area
Exterior
Garage Spaces 2.0
Fence Brick, Wood
Utilities Available City Sewer, City Water, Concrete, Curbs
Total Parking Spaces 2
Garage Yes
Building
Story Two
Foundation Slab
Level or Stories Two
Structure Type Brick,Siding
Schools
Elementary Schools West
High Schools Bowie
School District Arlington Isd
Others
Ownership Tax
Financing Conventional
Read Less

©2025 North Texas Real Estate Information Systems.
Bought with Arthuro Rosas • 5th Stream Realty



