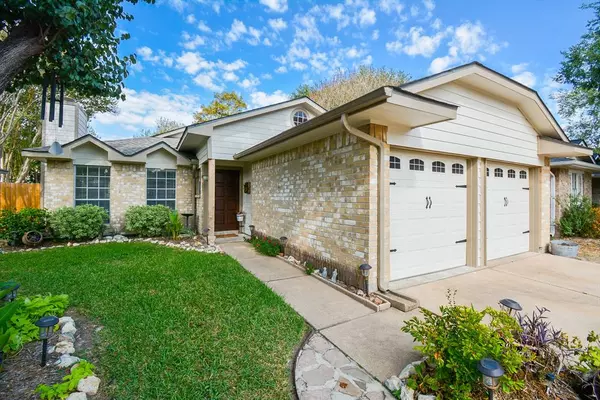For more information regarding the value of a property, please contact us for a free consultation.
2943 High Plains DR Katy, TX 77449
Want to know what your home might be worth? Contact us for a FREE valuation!

Our team is ready to help you sell your home for the highest possible price ASAP
Key Details
Property Type Single Family Home
Listing Status Sold
Purchase Type For Sale
Square Footage 1,280 sqft
Price per Sqft $181
Subdivision Sundown Glen Sec 01
MLS Listing ID 43004628
Sold Date 11/01/23
Style Traditional
Bedrooms 3
Full Baths 2
HOA Fees $38/ann
HOA Y/N 1
Year Built 1983
Annual Tax Amount $3,635
Tax Year 2022
Lot Size 5,250 Sqft
Acres 0.1205
Property Description
Welcome to 2943 High Plains Drive! This single story home offers 1280 sq/ft of living space with 3 bedrooms, 2 full bathrooms, and a 2 car garage. Located on a quiet street with brick exterior and zoned to the highly desirable Katy ISD School District! The home features a large open family room with a gas log fireplace and adjoining dining room. The eat in kitchen boast of beautiful countertops with under cabinet and above cabinet lighting, tile backsplash, breakfast bar, and custom painted walls. The home includes a huge primary bedroom and the bright primary bath features a skylight, a deep raised tub, his and her closets, his and her sinks, and a linen closet. Recent updates include a new roof, fence, siding, fascia, and flagstone walkway on the exterior. On the interior are new toilets, faucets, sinks, vanities, lighting, and fans. Sundown Glen is minutes from I-10 and 99 in an excellent location. Schedule your private showing today!
Location
State TX
County Harris
Area Katy - North
Rooms
Bedroom Description All Bedrooms Down,En-Suite Bath,Primary Bed - 1st Floor,Walk-In Closet
Other Rooms 1 Living Area, Family Room, Kitchen/Dining Combo, Utility Room in House
Master Bathroom Primary Bath: Double Sinks, Primary Bath: Tub/Shower Combo, Secondary Bath(s): Tub/Shower Combo, Vanity Area
Kitchen Breakfast Bar, Kitchen open to Family Room, Under Cabinet Lighting
Interior
Interior Features Fire/Smoke Alarm, High Ceiling
Heating Central Gas
Cooling Central Electric
Flooring Laminate, Vinyl
Fireplaces Number 1
Fireplaces Type Gaslog Fireplace
Exterior
Exterior Feature Back Yard, Back Yard Fenced, Partially Fenced, Patio/Deck
Parking Features Attached Garage
Garage Spaces 2.0
Garage Description Double-Wide Driveway
Roof Type Composition
Street Surface Concrete,Curbs
Private Pool No
Building
Lot Description Subdivision Lot
Story 1
Foundation Slab
Lot Size Range 0 Up To 1/4 Acre
Sewer Public Sewer
Water Water District
Structure Type Brick,Cement Board
New Construction No
Schools
Elementary Schools Stephens Elementary School (Katy)
Middle Schools Morton Ranch Junior High School
High Schools Morton Ranch High School
School District 30 - Katy
Others
HOA Fee Include Recreational Facilities
Senior Community No
Restrictions Deed Restrictions
Tax ID 115-623-006-0004
Ownership Full Ownership
Energy Description Attic Vents,Ceiling Fans
Acceptable Financing Cash Sale, Conventional, FHA, Investor, Texas Veterans Land Board, USDA Loan, VA
Tax Rate 2.7872
Disclosures Mud, Sellers Disclosure
Listing Terms Cash Sale, Conventional, FHA, Investor, Texas Veterans Land Board, USDA Loan, VA
Financing Cash Sale,Conventional,FHA,Investor,Texas Veterans Land Board,USDA Loan,VA
Special Listing Condition Mud, Sellers Disclosure
Read Less

Bought with Walzel Properties - Corporate Office
GET MORE INFORMATION




