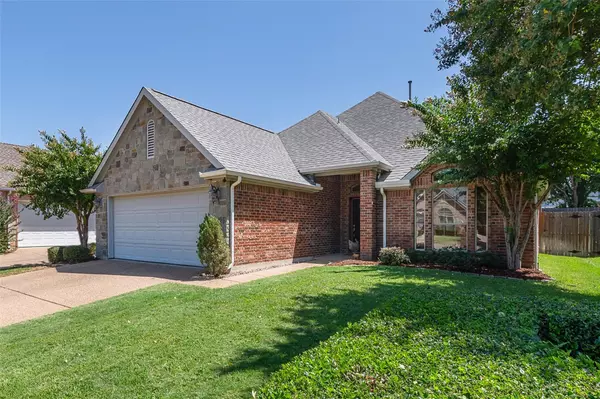For more information regarding the value of a property, please contact us for a free consultation.
2806 Hollypoint Court Arlington, TX 76015
Want to know what your home might be worth? Contact us for a FREE valuation!

Our team is ready to help you sell your home for the highest possible price ASAP
Key Details
Property Type Single Family Home
Sub Type Single Family Residence
Listing Status Sold
Purchase Type For Sale
Square Footage 2,103 sqft
Price per Sqft $178
Subdivision Holly Spgs Add
MLS Listing ID 20400481
Sold Date 10/30/23
Style Traditional
Bedrooms 3
Full Baths 2
HOA Y/N None
Year Built 2002
Annual Tax Amount $5,883
Lot Size 5,401 Sqft
Acres 0.124
Property Description
Custom built one-owner home in the perfect Arlington location! Custom touches from the moment you enter – 10-foot ceilings, crown molding and millwork, recessed lighting, ceiling fans throughout, solid wood cabinetry and built-ins, aggregate surface driveway. Tile and hardwood throughout all common areas, new luxurious carpet in bedrooms. Flexible split bedroom plan with an open layout includes space for a formal dining area or study. Enjoy the cozy wrap-around covered patio off the breakfast nook and additional side patio off the study. New stainless counter-depth refrigerator, outside cameras, washer, and dryer will stay with the home. Located on a quiet and safe cul-de-sac close to I-20, I-30, 360, 820, & 287. Ideal for anyone looking for low maintenance single-floor living! There’s so much to love in this home - come see for yourself! Property will go live Thursday, 8-17.
Location
State TX
County Tarrant
Direction From I-20 E, exit Bowen and turn left. Take Bowen to California Ln and turn right. Take California Ln about 1 mile and turn right onto Hollypoint Ct. House will be on the left.
Rooms
Dining Room 2
Interior
Interior Features Built-in Features, Cable TV Available, Double Vanity, Eat-in Kitchen, Kitchen Island, Open Floorplan, Pantry, Walk-In Closet(s)
Heating Central, Fireplace(s), Natural Gas
Cooling Ceiling Fan(s), Central Air, Electric
Flooring Carpet, Ceramic Tile, Wood
Fireplaces Number 1
Fireplaces Type Gas Logs, Living Room
Equipment Irrigation Equipment
Appliance Dishwasher, Disposal, Electric Oven, Gas Cooktop, Microwave, Refrigerator
Heat Source Central, Fireplace(s), Natural Gas
Laundry Utility Room, Full Size W/D Area, Washer Hookup
Exterior
Exterior Feature Covered Patio/Porch, Rain Gutters, Lighting
Garage Spaces 2.0
Fence Back Yard, Fenced, High Fence, Wood
Utilities Available City Sewer, City Water, Curbs, Electricity Available, Individual Gas Meter, Individual Water Meter, Sidewalk
Roof Type Composition
Total Parking Spaces 2
Garage Yes
Building
Lot Description Few Trees, Landscaped, Sprinkler System
Story One
Foundation Slab
Level or Stories One
Structure Type Brick,Rock/Stone
Schools
Elementary Schools Short
High Schools Arlington
School District Arlington Isd
Others
Ownership Melinda Marie Schweig and Leah Vaun Hoy
Acceptable Financing Cash, Conventional, FHA, VA Loan
Listing Terms Cash, Conventional, FHA, VA Loan
Financing Conventional
Read Less

©2024 North Texas Real Estate Information Systems.
Bought with Jo Anne O'neill • Coldwell Banker Realty
GET MORE INFORMATION




