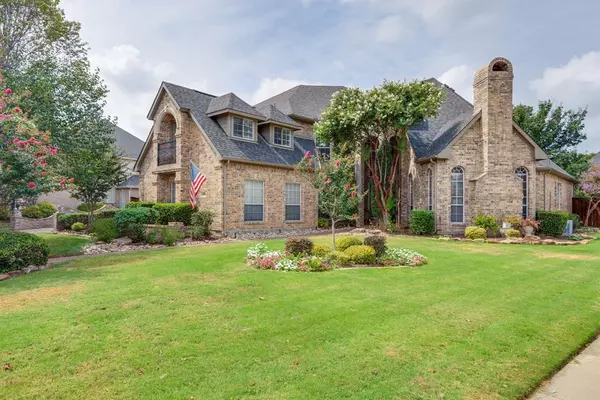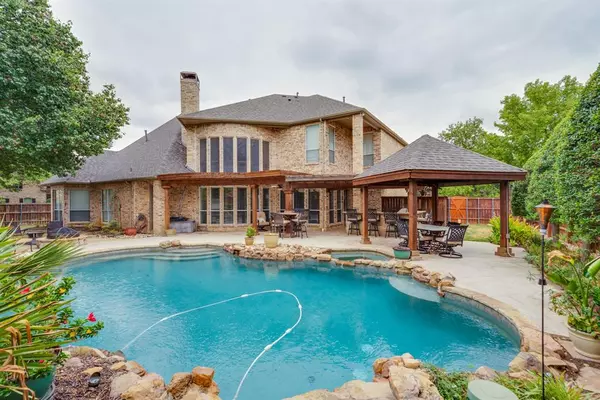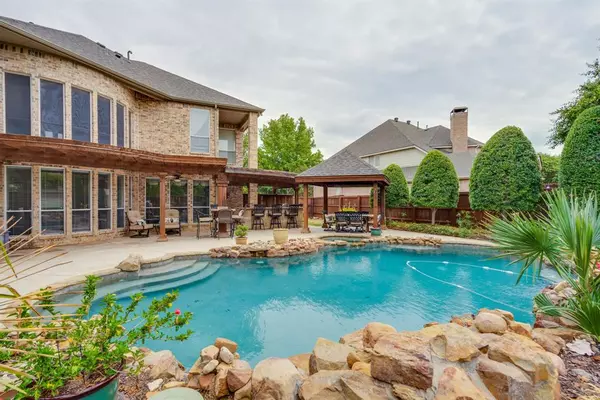For more information regarding the value of a property, please contact us for a free consultation.
4801 Forest Hill Drive Flower Mound, TX 75028
Want to know what your home might be worth? Contact us for a FREE valuation!

Our team is ready to help you sell your home for the highest possible price ASAP
Key Details
Property Type Single Family Home
Sub Type Single Family Residence
Listing Status Sold
Purchase Type For Sale
Square Footage 4,086 sqft
Price per Sqft $220
Subdivision Coventry At Bridlewood
MLS Listing ID 20432139
Sold Date 10/30/23
Bedrooms 4
Full Baths 4
HOA Fees $92/ann
HOA Y/N Mandatory
Year Built 1999
Annual Tax Amount $15,825
Lot Size 0.371 Acres
Acres 0.371
Property Description
Welcome to your beautiful oasis. This is a well sought after section of Bridlewood and this property can't be missed as it is perfectly situated on a large corner lot. This home is perfect for entertaining and ready for your imagination to add your personal touch. The backyard is where you'll want to spend most of your time with a large, beautiful pool and spa, built in BBQ area, plus a separate covered patio, and tons of room to entertain. When you enter the home your be greeted with a grand entrance and floor to ceiling windows that let in tons of natural light in the family room over looking the backyard. The main floor primary suite has an ensuite bath with separate tub and shower and a massive walk-in closet. Downstairs has an office and a full bath that exits right out to the pool area. Upstairs there is tons of space. There is a loft area, a separate large bonus room, 3 bedrooms and 2 full baths. You will not want to miss it!
Location
State TX
County Denton
Community Club House, Fishing, Fitness Center, Golf, Greenbelt, Jogging Path/Bike Path, Park, Playground, Pool, Tennis Court(S)
Direction West on Cross Timbers, North on Lusk, East on Fuller, North On Joshua, East on Remington Park, Home is on the corner of Remigton Park and Forest Hill
Rooms
Dining Room 2
Interior
Interior Features Eat-in Kitchen, Granite Counters, Kitchen Island, Multiple Staircases, Walk-In Closet(s), Wet Bar
Heating Natural Gas
Cooling Ceiling Fan(s), Central Air
Flooring Carpet, Ceramic Tile
Fireplaces Number 2
Fireplaces Type Family Room, Living Room
Appliance Dishwasher, Disposal, Dryer, Electric Cooktop, Electric Oven, Gas Water Heater, Microwave, Double Oven, Refrigerator
Heat Source Natural Gas
Laundry Utility Room, Full Size W/D Area
Exterior
Exterior Feature Built-in Barbecue
Garage Spaces 3.0
Fence Wood
Pool In Ground, Outdoor Pool, Pool/Spa Combo, Water Feature
Community Features Club House, Fishing, Fitness Center, Golf, Greenbelt, Jogging Path/Bike Path, Park, Playground, Pool, Tennis Court(s)
Utilities Available Cable Available, City Sewer, City Water, Electricity Available, Natural Gas Available
Roof Type Shingle
Total Parking Spaces 3
Garage Yes
Private Pool 1
Building
Story Two
Level or Stories Two
Schools
Elementary Schools Bridlewood
Middle Schools Clayton Downing
High Schools Marcus
School District Lewisville Isd
Others
Ownership Michael Eastlee
Acceptable Financing Cash, Conventional, VA Loan
Listing Terms Cash, Conventional, VA Loan
Financing Conventional
Read Less

©2024 North Texas Real Estate Information Systems.
Bought with Selvaraju Ramaswamy • All City Real Estate, Ltd. Co.
GET MORE INFORMATION




