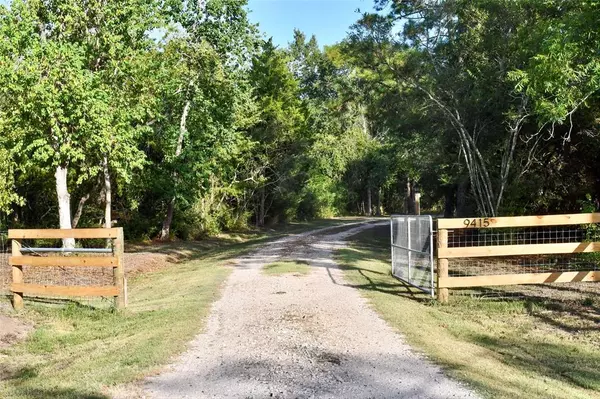For more information regarding the value of a property, please contact us for a free consultation.
9415 Avenue H Liverpool, TX 77577
Want to know what your home might be worth? Contact us for a FREE valuation!

Our team is ready to help you sell your home for the highest possible price ASAP
Key Details
Property Type Single Family Home
Listing Status Sold
Purchase Type For Sale
Square Footage 1,680 sqft
Price per Sqft $251
Subdivision A H & B
MLS Listing ID 95791952
Sold Date 10/31/23
Style Other Style,Ranch
Bedrooms 3
Full Baths 2
Year Built 2019
Annual Tax Amount $6,901
Tax Year 2022
Lot Size 6.430 Acres
Acres 6.4303
Property Description
Welcome to your own private paradise in the heart of Liverpool, TX! Nestled on a sprawling 6-acre lot, this spacious 3bd-2bth property offers the perfect blend of serenity, natural beauty, and modern comfort. As you step onto the property, you'll be captivated by the beautiful landscape surrounding you. The fully fenced lot provides privacy and security, allowing you to enjoy the tranquil setting to the fullest. Towering trees dot the landscape, casting a soothing shade and creating a sense of seclusion that is hard to find elsewhere. One of the highlights of this hidden gem is the custom porch and ATV trails, thoughtfully designed for outdoor enjoyment. Complete with a hot tub, it provides a luxurious oasis where you can unwind and soak away the stresses of the day. Schedule a viewing today and experience the extraordinary country lifestyle this property has to offer!
Location
State TX
County Brazoria
Area Alvin South
Rooms
Bedroom Description All Bedrooms Down,En-Suite Bath,Primary Bed - 1st Floor,Split Plan,Walk-In Closet
Other Rooms 1 Living Area, Kitchen/Dining Combo, Living/Dining Combo, Utility Room in House
Master Bathroom Primary Bath: Double Sinks, Primary Bath: Separate Shower, Primary Bath: Soaking Tub, Secondary Bath(s): Double Sinks, Secondary Bath(s): Tub/Shower Combo
Den/Bedroom Plus 3
Kitchen Breakfast Bar, Kitchen open to Family Room, Pantry, Walk-in Pantry
Interior
Interior Features Window Coverings, Fire/Smoke Alarm
Heating Central Electric
Cooling Central Electric
Flooring Carpet, Tile, Vinyl Plank
Exterior
Exterior Feature Covered Patio/Deck, Fully Fenced, Porch, Spa/Hot Tub, Storage Shed
Garage Description Additional Parking, Driveway Gate, Single-Wide Driveway
Roof Type Aluminum,Composition
Street Surface Asphalt,Gravel
Accessibility Manned Gate
Private Pool No
Building
Lot Description Wooded
Story 1
Foundation Block & Beam
Lot Size Range 5 Up to 10 Acres
Water Aerobic, Public Water
Structure Type Cement Board,Wood
New Construction No
Schools
Elementary Schools Walt Disney Elementary School
Middle Schools Alvin Junior High School
High Schools Alvin High School
School District 3 - Alvin
Others
Senior Community No
Restrictions Horses Allowed,Mobile Home Allowed,No Restrictions
Tax ID 0006-0059-000
Acceptable Financing Cash Sale, Conventional, FHA, VA
Tax Rate 2.2822
Disclosures Sellers Disclosure
Listing Terms Cash Sale, Conventional, FHA, VA
Financing Cash Sale,Conventional,FHA,VA
Special Listing Condition Sellers Disclosure
Read Less

Bought with Keller Williams Realty Clear Lake / NASA
GET MORE INFORMATION




