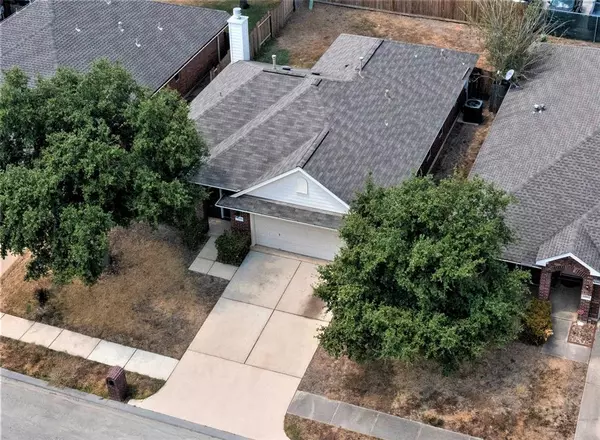For more information regarding the value of a property, please contact us for a free consultation.
12266 Noco DR Tomball, TX 77375
Want to know what your home might be worth? Contact us for a FREE valuation!

Our team is ready to help you sell your home for the highest possible price ASAP
Key Details
Property Type Single Family Home
Listing Status Sold
Purchase Type For Sale
Square Footage 1,532 sqft
Price per Sqft $166
Subdivision Pinecrest Forest Sec 12
MLS Listing ID 8717064
Sold Date 10/31/23
Style Traditional
Bedrooms 3
Full Baths 2
HOA Fees $33/ann
HOA Y/N 1
Year Built 2004
Annual Tax Amount $5,454
Tax Year 2022
Lot Size 5,464 Sqft
Acres 0.1254
Property Description
Welcome to this charming home and from the moment you step inside you'll be greeted by a warm and inviting atmosphere that instantly makes you feel at home. This cozy freshly interior painted, one story, all brick, split floorplan boasts high ceiling in the living room which makes this the perfect space for family game nights or cozying up by the brick fireplace. Unwind in the tranquil primary suite sitting in the back of the house for privacy featuring large, lighted walk-in closet. Master's en-suite bath has two sinks, separate shower and jetted tub and linen closet. The two guest bedrooms are nice sized and the guest bath has single sink and tub. The kitchen has eat-in breakfast area. Breakfast bar separates kitchen & living area. Tile and wood laminate floor throughout home. Has concrete patio. Home located on a quiet cul-de-sac street. Great location. AC 1 yr/Refrigerator w/ 5 yrs warranty, Newly installed recessed lights in kitchen and living area.
Location
State TX
County Harris
Area Spring/Klein/Tomball
Rooms
Bedroom Description All Bedrooms Down,Primary Bed - 1st Floor,Walk-In Closet
Other Rooms 1 Living Area, Family Room, Living Area - 1st Floor, Utility Room in House
Master Bathroom Primary Bath: Double Sinks, Primary Bath: Jetted Tub, Primary Bath: Separate Shower, Secondary Bath(s): Tub/Shower Combo
Kitchen Breakfast Bar, Kitchen open to Family Room, Pantry
Interior
Interior Features Fire/Smoke Alarm, High Ceiling, Refrigerator Included, Window Coverings
Heating Central Gas
Cooling Central Electric
Flooring Laminate, Tile
Fireplaces Number 1
Fireplaces Type Freestanding, Gas Connections
Exterior
Exterior Feature Back Yard, Back Yard Fenced, Fully Fenced, Subdivision Tennis Court
Parking Features Attached Garage
Garage Spaces 2.0
Garage Description Auto Garage Door Opener, Double-Wide Driveway
Roof Type Composition
Street Surface Asphalt
Private Pool No
Building
Lot Description Cul-De-Sac
Story 1
Foundation Slab
Lot Size Range 0 Up To 1/4 Acre
Water Water District
Structure Type Brick
New Construction No
Schools
Elementary Schools Kohrville Elementary School
Middle Schools Ulrich Intermediate School
High Schools Klein Cain High School
School District 32 - Klein
Others
HOA Fee Include Recreational Facilities
Senior Community No
Restrictions Deed Restrictions
Tax ID 124-982-001-0011
Ownership Full Ownership
Energy Description Ceiling Fans,Insulation - Blown Fiberglass
Acceptable Financing Cash Sale, Conventional, FHA, VA
Tax Rate 2.5597
Disclosures Mud, Sellers Disclosure
Listing Terms Cash Sale, Conventional, FHA, VA
Financing Cash Sale,Conventional,FHA,VA
Special Listing Condition Mud, Sellers Disclosure
Read Less

Bought with CB&A, Realtors- Loop Central
GET MORE INFORMATION




