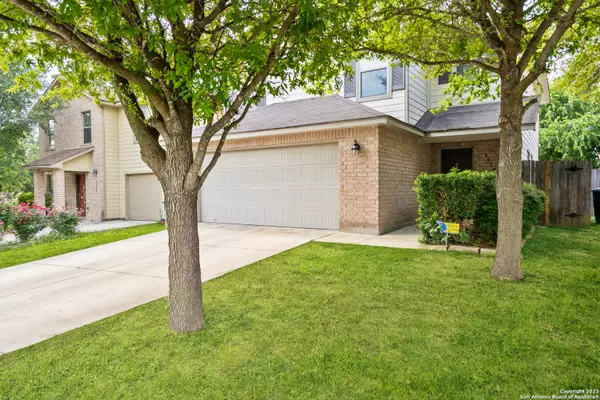For more information regarding the value of a property, please contact us for a free consultation.
5910 ASPEN GOLD San Antonio, TX 78238-4401
Want to know what your home might be worth? Contact us for a FREE valuation!

Our team is ready to help you sell your home for the highest possible price ASAP
Key Details
Property Type Single Family Home
Sub Type Single Residential
Listing Status Sold
Purchase Type For Sale
Square Footage 2,006 sqft
Price per Sqft $121
Subdivision Aspen Park East
MLS Listing ID 1721427
Sold Date 10/30/23
Style Two Story
Bedrooms 3
Full Baths 2
Half Baths 1
Construction Status Pre-Owned
Year Built 2007
Annual Tax Amount $4,478
Tax Year 2022
Lot Size 4,268 Sqft
Property Description
**Multiple Offers Recieved**Roof replaced 8/23, HVAC 3/2021** Welcome to 5910 Aspen Gold, a charming gem nestled in the heart of Aspen Garden Subdivision. This inviting 3-bedroom, 2.5-bathroom, 2,006 sqft home, built with care in 2007, offers a warm and comfortable living space. Conveniently situated just off Loop 410, this location provides effortless access to the very best of San Antonio. With a short 15-minute drive, you'll find yourself at Lackland Air Force Base, the renowned Medical Center, San Antonio International Airport, and the shopping haven of North Star Mall. Bask in the pleasant weather on your covered patio, creating cherished moments with loved ones. This cozy haven is ready to welcome you home. Don't miss the opportunity to make it your own
Location
State TX
County Bexar
Area 0800
Rooms
Master Bathroom 2nd Level 8X5 Tub/Shower Combo, Single Vanity
Master Bedroom 2nd Level 21X15 Upstairs, Walk-In Closet, Ceiling Fan, Full Bath
Bedroom 2 2nd Level 10X12
Bedroom 3 2nd Level 12X10
Living Room Main Level 25X15
Dining Room Main Level 12X12
Kitchen Main Level 12X12
Interior
Heating Central, Heat Pump
Cooling One Central, Heat Pump
Flooring Carpeting, Ceramic Tile, Wood, Laminate
Heat Source Electric
Exterior
Exterior Feature Patio Slab, Covered Patio, Privacy Fence
Parking Features Two Car Garage
Pool None
Amenities Available None
Roof Type Composition
Private Pool N
Building
Foundation Slab
Sewer City
Water City
Construction Status Pre-Owned
Schools
Elementary Schools Linton Dolores
Middle Schools Ross Sul
High Schools Holmes Oliver W
School District Northside
Others
Acceptable Financing Conventional, FHA, VA, Cash
Listing Terms Conventional, FHA, VA, Cash
Read Less
GET MORE INFORMATION




