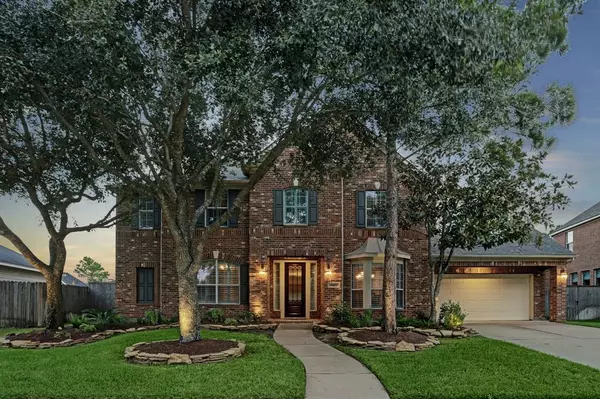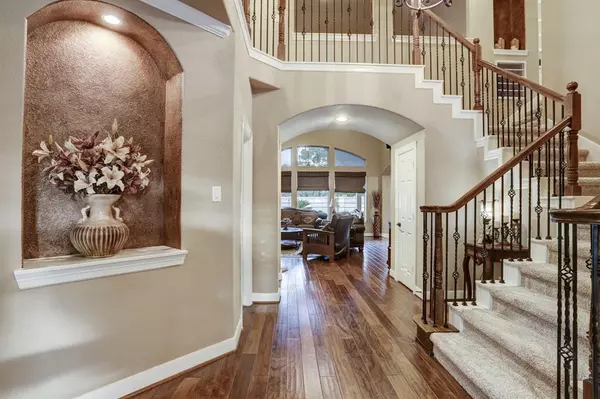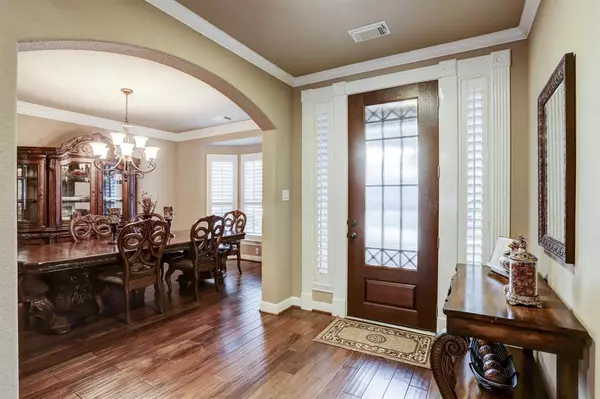For more information regarding the value of a property, please contact us for a free consultation.
9407 Lily Glen LN Katy, TX 77494
Want to know what your home might be worth? Contact us for a FREE valuation!

Our team is ready to help you sell your home for the highest possible price ASAP
Key Details
Property Type Single Family Home
Listing Status Sold
Purchase Type For Sale
Square Footage 3,993 sqft
Price per Sqft $200
Subdivision Cinco Ranch Southwest
MLS Listing ID 52020279
Sold Date 10/27/23
Style Traditional
Bedrooms 4
Full Baths 3
Half Baths 1
HOA Fees $100/ann
HOA Y/N 1
Year Built 2008
Annual Tax Amount $13,159
Tax Year 2022
Lot Size 10,327 Sqft
Acres 0.2371
Property Description
Welcome HOME! This 3993 sqft home is located in the highly desirable Cinco Ranch section, just a short walk from Seven Lakes High School. The backyard is a dream oasis with a pool, spa, outdoor kitchen, and large covered patio. Inside, this home exudes elegance and sophistication. The open floor plan seamlessly connects the living spaces, creating a warm and inviting atmosphere. The gourmet kitchen is a culinary enthusiast's dream, featuring ample counter space, and a convenient island for meal preparation. The primary suite is luxurious with a spa-like bathroom and walk-in closet. Three additional bedrooms provide comfort and privacy for family and guests. A versatile game room offers endless possibilities for entertainment and relaxation. Additional features include a formal dining room, private study, and 3-car garage. Located in the prestigious Cinco Ranch community, residents enjoy access to a plethora of amenities, including parks, trails, and community pools.
Location
State TX
County Fort Bend
Community Cinco Ranch
Area Katy - Southwest
Rooms
Bedroom Description Primary Bed - 1st Floor,Sitting Area,Split Plan,Walk-In Closet
Other Rooms Breakfast Room, Den, Family Room, Formal Dining, Gameroom Up, Home Office/Study, Utility Room in House
Master Bathroom Primary Bath: Double Sinks, Primary Bath: Jetted Tub, Primary Bath: Separate Shower
Den/Bedroom Plus 4
Kitchen Island w/o Cooktop, Kitchen open to Family Room, Pantry, Walk-in Pantry
Interior
Interior Features Alarm System - Owned
Heating Central Gas
Cooling Central Electric
Flooring Carpet, Tile, Wood
Fireplaces Number 2
Fireplaces Type Freestanding
Exterior
Exterior Feature Back Yard Fenced, Covered Patio/Deck, Sprinkler System
Parking Features Attached Garage, Tandem
Garage Spaces 3.0
Pool Gunite, In Ground
Roof Type Composition
Street Surface Concrete,Curbs
Private Pool Yes
Building
Lot Description Cul-De-Sac, Subdivision Lot
Story 2
Foundation Slab
Lot Size Range 1/4 Up to 1/2 Acre
Sewer Public Sewer
Water Public Water
Structure Type Brick,Cement Board
New Construction No
Schools
Elementary Schools Wilson Elementary School (Katy)
Middle Schools Seven Lakes Junior High School
High Schools Seven Lakes High School
School District 30 - Katy
Others
HOA Fee Include Clubhouse,Grounds,Recreational Facilities
Senior Community No
Restrictions Deed Restrictions
Tax ID 2278-01-001-0490-914
Energy Description Attic Vents,Ceiling Fans,Digital Program Thermostat,HVAC>13 SEER
Acceptable Financing Cash Sale, Conventional, VA
Tax Rate 2.673
Disclosures Mud, Sellers Disclosure
Listing Terms Cash Sale, Conventional, VA
Financing Cash Sale,Conventional,VA
Special Listing Condition Mud, Sellers Disclosure
Read Less

Bought with 5th Stream Realty
GET MORE INFORMATION




