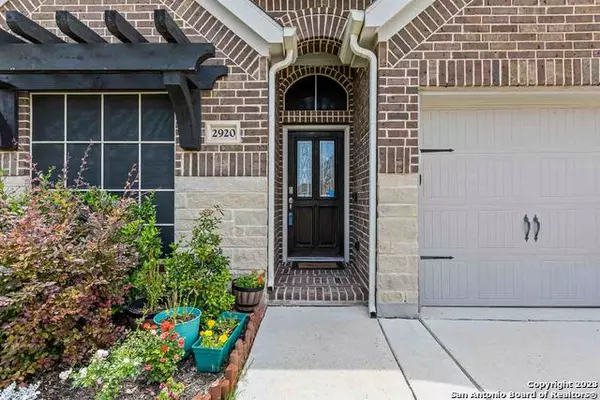For more information regarding the value of a property, please contact us for a free consultation.
2920 CORAL WAY Seguin, TX 78155-2276
Want to know what your home might be worth? Contact us for a FREE valuation!

Our team is ready to help you sell your home for the highest possible price ASAP
Key Details
Property Type Single Family Home
Sub Type Single Residential
Listing Status Sold
Purchase Type For Sale
Square Footage 2,385 sqft
Price per Sqft $157
Subdivision The Village Of Mill Creek
MLS Listing ID 1694596
Sold Date 10/27/23
Style Two Story,Traditional
Bedrooms 4
Full Baths 3
Construction Status Pre-Owned
HOA Fees $19/ann
Year Built 2017
Annual Tax Amount $9,212
Tax Year 2022
Lot Size 6,490 Sqft
Property Description
FHA assumable loan of about $271k at 3.25% and the balance can be financed on 2nd loan.** Welcome to this gorgeous, well maintained Perry home! Nestled in a serene neighborhood and sitting on a greenbelt, this 4 bedroom, 3 bathroom property offers a perfect blend of modern elegance and comfort. With meticulous care and attention to detail, this home exudes a warm and inviting atmosphere that will make you feel right at home from the moment you step inside. As you enter, you are greeted by a beautifully designed living room adorned with large windows, allowing natural light to flood the space and create an airy ambiance. The open floor plan seamlessly connects the living room to the dining area and kitchen, providing a seamless flow for entertaining and everyday living. The kitchen features stainless steel appliances, granite countertops, stunning tiled backsplash, and ample counter and cabinet space. Whether you're preparing a gourmet meal or enjoying a quick breakfast, this kitchen offers both functionality and style.The primary suite is a true retreat, with a large walk-in closet and a luxurious spa-like bathroom that boasts dual vanities, walk-in shower and soaking tub. All additional bedrooms offer a tranquil retreat with generous closet space. As an added bonus, the home also includes a private office and large upstairs game room. Outside, the yard is beautifully landscaped and includes a dog run and a covered patio, perfect for outdoor entertaining or relaxing in the sun. Don't miss the opportunity to make this adorable home your own. Seller has transferable premium home warranty valid thru 9/30/2024.
Location
State TX
County Guadalupe
Area 2707
Rooms
Master Bathroom Main Level 12X7 Tub/Shower Separate, Double Vanity, Garden Tub
Master Bedroom Main Level 15X13 DownStairs, Walk-In Closet, Ceiling Fan, Full Bath
Bedroom 2 Main Level 12X10
Bedroom 3 2nd Level 10X15
Bedroom 4 2nd Level 14X10
Living Room Main Level 16X15
Dining Room Main Level 10X8
Kitchen Main Level 10X13
Study/Office Room Main Level 8X10
Interior
Heating Central
Cooling One Central
Flooring Carpeting, Ceramic Tile
Heat Source Electric
Exterior
Exterior Feature Covered Patio, Privacy Fence, Double Pane Windows, Solar Screens, Dog Run Kennel
Parking Features Two Car Garage
Pool None
Amenities Available Park/Playground
Roof Type Composition
Private Pool N
Building
Lot Description On Greenbelt
Foundation Slab
Sewer City
Water Water System, City
Construction Status Pre-Owned
Schools
Elementary Schools Navarro Elementary
Middle Schools Navarro
High Schools Navarro High
School District Navarro Isd
Others
Acceptable Financing Conventional, FHA, VA, TX Vet, Cash
Listing Terms Conventional, FHA, VA, TX Vet, Cash
Read Less
GET MORE INFORMATION




