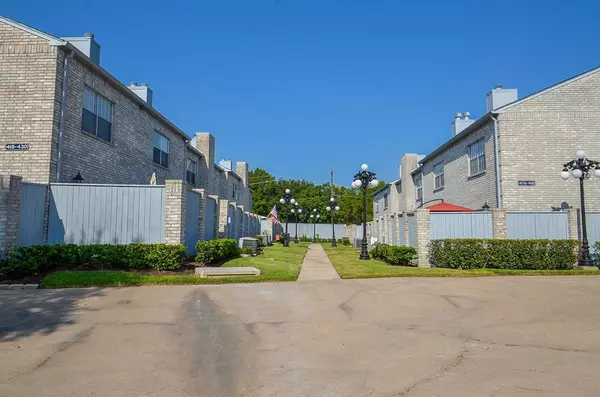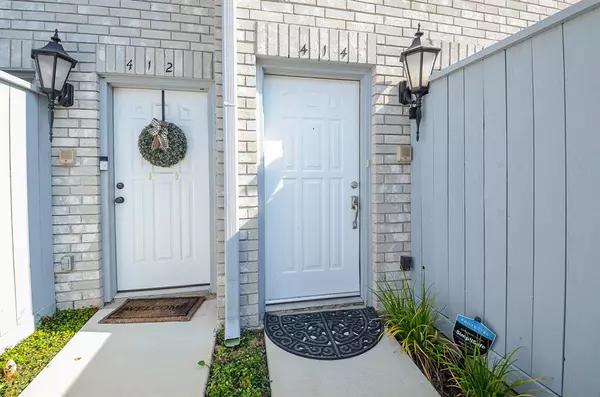For more information regarding the value of a property, please contact us for a free consultation.
414 Wilcrest DR Houston, TX 77042
Want to know what your home might be worth? Contact us for a FREE valuation!

Our team is ready to help you sell your home for the highest possible price ASAP
Key Details
Property Type Townhouse
Sub Type Townhouse
Listing Status Sold
Purchase Type For Sale
Square Footage 1,740 sqft
Price per Sqft $120
Subdivision Marlborough Square Twnhm
MLS Listing ID 83290063
Sold Date 10/27/23
Style Traditional
Bedrooms 2
Full Baths 2
Half Baths 1
HOA Fees $590/mo
Year Built 1983
Annual Tax Amount $4,253
Tax Year 2022
Lot Size 16.256 Acres
Property Description
A townhouse with a stairlift! Yes, this well maintained, townhouse has a stairlift installed. This exceptional 2-bedroom & 2.5 bath townhouse also features a large family room that opens to the dining room, beautiful crown molding showcased throughout. The chef's gourmet kitchen boasts custom cabinetry, Quartz-honed countertops, tile backsplash, high quality custom cabinets and top of the line stainless appliances (new microwave). Refrigerator, washer and dryer are included. Additional 12 inches of attic insulation and SMART attic door insulation installed to help with the extra heat in town. The expansive primary sanctuary offers a large closet and an en-suite executive bath decked with separate shower with custom tilework, bench seat, dual shower heads, double sinks, and Silestone countertops. Double French doors off the family room open to create a seamless extension of indoor-outdoor entertaining spaces leading to your private patio. Manned security and package drop off 24/7.
Location
State TX
County Harris
Area Energy Corridor
Rooms
Bedroom Description 2 Primary Bedrooms,All Bedrooms Up,En-Suite Bath,Primary Bed - 2nd Floor,Walk-In Closet
Other Rooms Family Room, Living Area - 1st Floor, Living/Dining Combo
Master Bathroom Half Bath, Primary Bath: Double Sinks, Primary Bath: Shower Only, Secondary Bath(s): Soaking Tub, Two Primary Baths, Vanity Area
Kitchen Kitchen open to Family Room, Walk-in Pantry
Interior
Interior Features Crown Molding, Fire/Smoke Alarm, Refrigerator Included
Heating Central Electric
Cooling Central Electric
Flooring Carpet, Tile
Fireplaces Number 1
Fireplaces Type Wood Burning Fireplace
Appliance Dryer Included, Electric Dryer Connection, Full Size, Refrigerator, Washer Included
Dryer Utilities 1
Exterior
Exterior Feature Area Tennis Courts, Controlled Access
Parking Features Attached Garage
Garage Spaces 2.0
Pool In Ground
Roof Type Composition
Street Surface Concrete
Accessibility Manned Gate
Private Pool No
Building
Faces South
Story 2
Entry Level Levels 1 and 2
Foundation Slab on Builders Pier
Sewer Public Sewer
Structure Type Brick,Wood
New Construction No
Schools
Elementary Schools Askew Elementary School
Middle Schools Revere Middle School
High Schools Westside High School
School District 27 - Houston
Others
HOA Fee Include Courtesy Patrol,Exterior Building,Trash Removal,Water and Sewer
Senior Community No
Tax ID 115-479-015-0005
Ownership Full Ownership
Acceptable Financing Cash Sale, Conventional, FHA, VA
Tax Rate 2.2019
Disclosures Sellers Disclosure
Listing Terms Cash Sale, Conventional, FHA, VA
Financing Cash Sale,Conventional,FHA,VA
Special Listing Condition Sellers Disclosure
Read Less

Bought with Rob Adams Properties, Inc.
GET MORE INFORMATION




