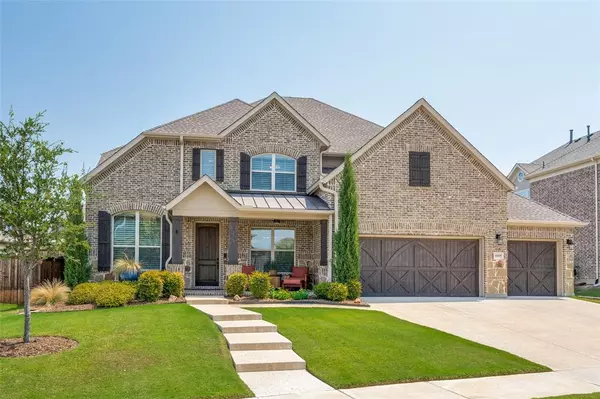For more information regarding the value of a property, please contact us for a free consultation.
14148 Esplanada Drive Frisco, TX 75035
Want to know what your home might be worth? Contact us for a FREE valuation!

Our team is ready to help you sell your home for the highest possible price ASAP
Key Details
Property Type Single Family Home
Sub Type Single Family Residence
Listing Status Sold
Purchase Type For Sale
Square Footage 3,595 sqft
Price per Sqft $250
Subdivision Miramonte Ph 3
MLS Listing ID 20410570
Sold Date 10/17/23
Style Southwestern
Bedrooms 4
Full Baths 4
Half Baths 1
HOA Fees $37
HOA Y/N Mandatory
Year Built 2018
Annual Tax Amount $12,341
Lot Size 9,321 Sqft
Acres 0.214
Property Description
First owner investments are BIG savings to you. Immaculate condition! Now available in Miramonte a premier lux community in Frisco. This high-quality pre-COVID constructed estate showcases materials and design upgrades throughout. First impressions matter so it's no surprise you'll find investments in this home's exterior incl drought-tolerant landscape. But the showstopper to your outdoor living is a custom designed XL outdoor space. Your private backyard feat a fully cov'd 54' long x 12' deep family space feat wood beam ceiling, fans, built in cookng area, XL dining space, and exterior lighting. Thoughtful landscaping incl easy to maintain seasonal beds and lots of healthy 5 year old evergreen trees. And NO expense was spared on interior upgrades including plantation shutters, natural hardwood flooring, suncreen w blackout shades, finished walk in attic with tile flooring and insulation, upgraded interior paint. Huge 3 car garage w storage area incl Epoxy floor. Pet -smoke free.
Location
State TX
County Collin
Community Club House, Community Pool, Curbs, Greenbelt, Jogging Path/Bike Path, Pool, Sidewalks
Direction gps 14148 Esplanada,Frisco
Rooms
Dining Room 3
Interior
Interior Features Chandelier, Decorative Lighting, Double Vanity, Eat-in Kitchen, Granite Counters, High Speed Internet Available, Kitchen Island, Natural Woodwork, Open Floorplan, Pantry, Walk-In Closet(s)
Heating Central
Cooling Central Air
Flooring Carpet, Tile, Wood
Fireplaces Number 1
Fireplaces Type Electric
Appliance Dishwasher, Disposal, Electric Oven, Gas Cooktop, Double Oven, Plumbed For Gas in Kitchen, Tankless Water Heater
Heat Source Central
Laundry Full Size W/D Area
Exterior
Exterior Feature Attached Grill, Awning(s), Barbecue, Built-in Barbecue, Covered Patio/Porch, Fire Pit, Rain Gutters, Outdoor Kitchen, Outdoor Living Center
Garage Spaces 3.0
Fence Back Yard, Fenced, Wood
Community Features Club House, Community Pool, Curbs, Greenbelt, Jogging Path/Bike Path, Pool, Sidewalks
Utilities Available City Sewer, City Water
Roof Type Composition
Total Parking Spaces 3
Garage Yes
Building
Story Two
Foundation Slab
Level or Stories Two
Structure Type Brick
Schools
Elementary Schools Jim And Betty Hughes
Middle Schools Bill Hays
High Schools Rock Hill
School District Prosper Isd
Others
Acceptable Financing Cash, Conventional, FHA
Listing Terms Cash, Conventional, FHA
Financing Cash
Read Less

©2024 North Texas Real Estate Information Systems.
Bought with Tom May • Monument Realty
GET MORE INFORMATION




