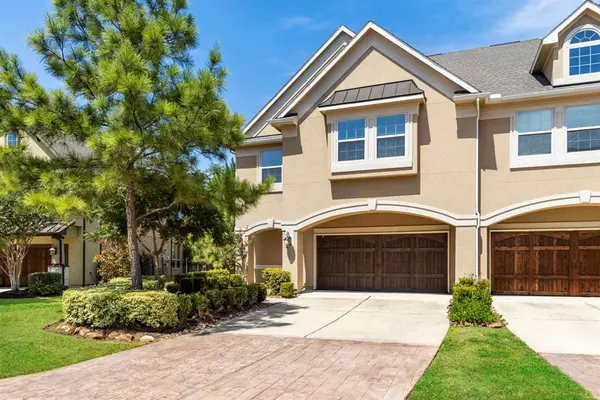For more information regarding the value of a property, please contact us for a free consultation.
47 Triple Gap DR Tomball, TX 77375
Want to know what your home might be worth? Contact us for a FREE valuation!

Our team is ready to help you sell your home for the highest possible price ASAP
Key Details
Property Type Townhouse
Sub Type Townhouse
Listing Status Sold
Purchase Type For Sale
Square Footage 2,138 sqft
Price per Sqft $216
Subdivision The Woodlands Creekside Park West
MLS Listing ID 90737507
Sold Date 10/27/23
Style Traditional
Bedrooms 3
Full Baths 2
Half Baths 1
HOA Fees $222/mo
Year Built 2017
Annual Tax Amount $9,238
Tax Year 2022
Lot Size 3,325 Sqft
Property Description
Wow-factor townhome in the Village of Creekside Park offers a fantastic floorplan and is move-in ready! With no rear neighbors, and backing to a quiet greenbelt, this home has been owner-occupied since it was built in 2018. 1st fl. features hand-scraped wood flooring throughout, with plenty of room for entertaining, and showcases expansive windows allowing for serene views & plenty of natural light. The kitchen is open to the breakfast & living area with plenty of storage. 2nd floor living offers a welcoming primary bedroom highlighting a window seat & sitting area, while the en-suite bathroom 2 vanities, a soaker tub, a separate shower & lg walk-in closet. Two additional bedrooms share a bath w/ tub & shower combination. The utility room is conveniently located on the second floor along w/ 2 separate, flex areas. Tankless water heater. Epoxy floor in the 2-car garage. Within walking distance to major shopping, entertainment, dining areas, and all The Woodlands amenities.
Location
State TX
County Harris
Area The Woodlands
Rooms
Bedroom Description All Bedrooms Up,En-Suite Bath,Walk-In Closet
Other Rooms Family Room, Gameroom Up, Kitchen/Dining Combo, Living Area - 1st Floor
Master Bathroom Half Bath, Primary Bath: Double Sinks, Primary Bath: Separate Shower, Primary Bath: Soaking Tub, Secondary Bath(s): Tub/Shower Combo
Kitchen Island w/o Cooktop, Kitchen open to Family Room, Pantry
Interior
Interior Features Fire/Smoke Alarm, High Ceiling, Open Ceiling, Wired for Sound
Heating Central Gas
Cooling Central Electric
Flooring Carpet, Concrete, Tile, Wood
Appliance Electric Dryer Connection, Gas Dryer Connections
Dryer Utilities 1
Laundry Utility Rm in House
Exterior
Exterior Feature Back Yard, Fenced, Front Yard, Patio/Deck, Sprinkler System
Parking Features Attached Garage
Garage Spaces 2.0
Roof Type Composition
Street Surface Concrete
Private Pool No
Building
Story 2
Unit Location Greenbelt
Entry Level Levels 1 and 2
Foundation Slab
Builder Name Lennar
Water Water District
Structure Type Brick,Stucco
New Construction No
Schools
Elementary Schools Creekview Elementary School
Middle Schools Creekside Park Junior High School
High Schools Tomball High School
School District 53 - Tomball
Others
HOA Fee Include Other
Senior Community No
Tax ID 136-852-001-0032
Ownership Full Ownership
Energy Description Ceiling Fans,Digital Program Thermostat,Energy Star/CFL/LED Lights,High-Efficiency HVAC,HVAC>13 SEER,Insulated/Low-E windows,Insulation - Batt,Insulation - Blown Fiberglass,Insulation - Rigid Foam,North/South Exposure,Radiant Attic Barrier,Tankless/On-Demand H2O Heater
Acceptable Financing Cash Sale, Conventional, FHA, VA
Tax Rate 2.5376
Disclosures Mud, Sellers Disclosure
Listing Terms Cash Sale, Conventional, FHA, VA
Financing Cash Sale,Conventional,FHA,VA
Special Listing Condition Mud, Sellers Disclosure
Read Less

Bought with Keller Williams Realty Metropolitan
GET MORE INFORMATION




