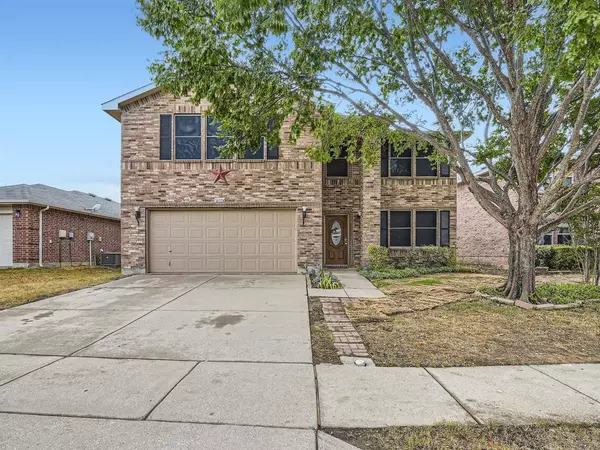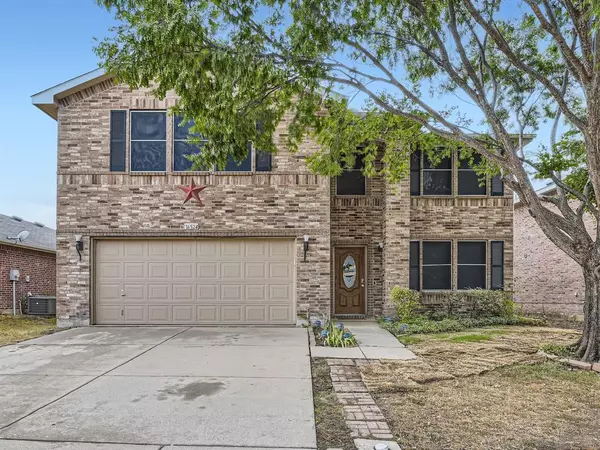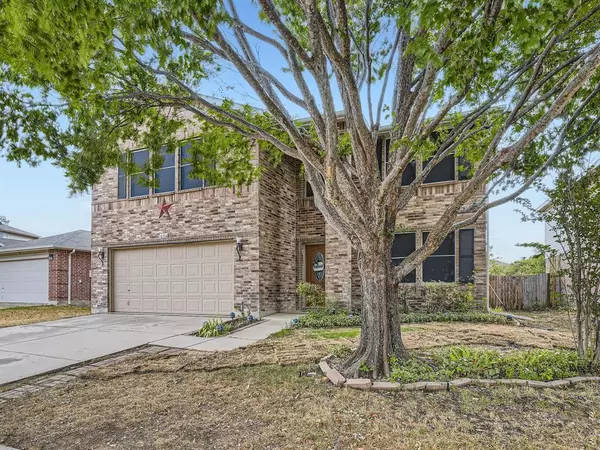For more information regarding the value of a property, please contact us for a free consultation.
16524 Jasmine Springs Drive Fort Worth, TX 76247
Want to know what your home might be worth? Contact us for a FREE valuation!

Our team is ready to help you sell your home for the highest possible price ASAP
Key Details
Property Type Single Family Home
Sub Type Single Family Residence
Listing Status Sold
Purchase Type For Sale
Square Footage 3,440 sqft
Price per Sqft $110
Subdivision Harriet Creek Ranch Ph 3
MLS Listing ID 20425971
Sold Date 10/26/23
Style Traditional
Bedrooms 5
Full Baths 3
HOA Fees $28/qua
HOA Y/N Mandatory
Year Built 2005
Annual Tax Amount $6,669
Lot Size 6,098 Sqft
Acres 0.14
Property Description
This expansive two-story gem offers over 3,400 square feet of living space. The 2 spacious living & dining areas provide ample room for entertaining & daily relaxation. The large kitchen features quartz countertops, stainless steel appliances, an abundance of cabinet space with a generous pantry. A main floor bedroom & bath is ideal for accommodating guests or creating a private office space. Upstairs, where you'll discover four more generously sized bedrooms, including the primary suite. The primary bedroom showcases an updated ensuite with dual sinks, a spacious jetted tub, a walk-in shower, & not one, but two walk-in closets. For those in need of a little extra space, the upper loft could serve as a game room, hobby space, etc. Step outside to the fenced backyard, which presents a blank canvas for new owners to bring their landscaping dreams to life. Come see it today! Click the Virtual Tour link to view the 3D walkthrough.
Location
State TX
County Denton
Community Community Pool, Curbs, Jogging Path/Bike Path, Park, Playground, Sidewalks
Direction Head west on TX-114 W. Keep left to continue on TX-114. Turn right onto Harriet Creek Dr. Turn left onto Cowboy Trail. Turn right onto Jasmine Springs Dr. Home on right.
Rooms
Dining Room 2
Interior
Interior Features Cable TV Available, Decorative Lighting, Double Vanity, Eat-in Kitchen, High Speed Internet Available, Loft, Pantry, Walk-In Closet(s)
Heating Central
Cooling Ceiling Fan(s), Central Air
Flooring Carpet, Tile
Fireplaces Number 1
Fireplaces Type Living Room
Appliance Dishwasher, Disposal, Electric Range, Microwave
Heat Source Central
Laundry Utility Room, On Site
Exterior
Exterior Feature Private Yard
Garage Spaces 2.0
Fence Back Yard, Fenced, Wood
Community Features Community Pool, Curbs, Jogging Path/Bike Path, Park, Playground, Sidewalks
Utilities Available Cable Available, City Sewer, City Water, Electricity Available, Phone Available, Sewer Available
Roof Type Composition
Total Parking Spaces 2
Garage Yes
Building
Lot Description Interior Lot, Landscaped, Lrg. Backyard Grass
Story Two
Foundation Slab
Level or Stories Two
Structure Type Brick
Schools
Elementary Schools Clara Love
Middle Schools Pike
High Schools Northwest
School District Northwest Isd
Others
Restrictions Deed
Ownership Jeni & Tim Gandy
Acceptable Financing Cash, Conventional, FHA, VA Loan
Listing Terms Cash, Conventional, FHA, VA Loan
Financing FHA 203(b)
Special Listing Condition Survey Available
Read Less

©2024 North Texas Real Estate Information Systems.
Bought with Autumn Scott • Scottco Realty Group LLC
GET MORE INFORMATION




