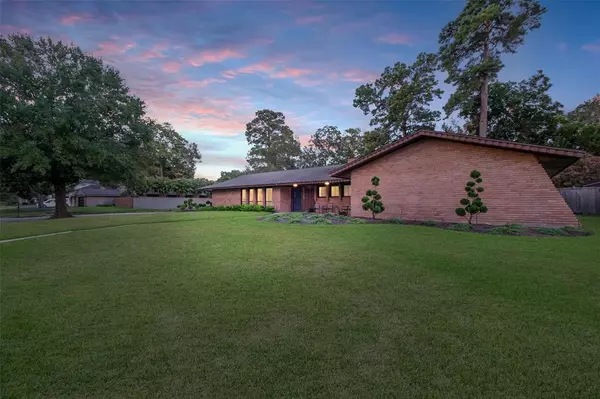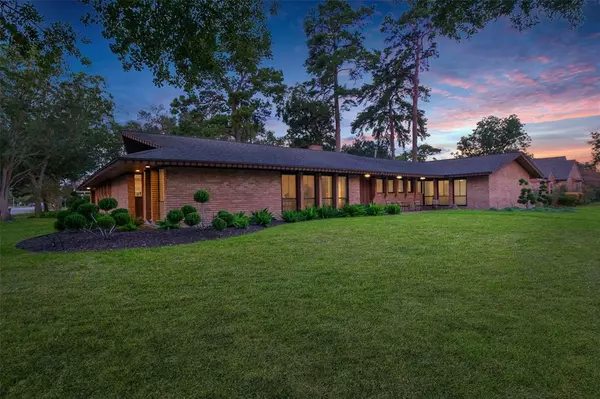For more information regarding the value of a property, please contact us for a free consultation.
2103 De Milo DR Houston, TX 77018
Want to know what your home might be worth? Contact us for a FREE valuation!

Our team is ready to help you sell your home for the highest possible price ASAP
Key Details
Property Type Single Family Home
Listing Status Sold
Purchase Type For Sale
Square Footage 2,369 sqft
Price per Sqft $307
Subdivision Oak Forest Sec 18
MLS Listing ID 70341405
Sold Date 10/25/23
Style Contemporary/Modern
Bedrooms 3
Full Baths 2
Year Built 1956
Annual Tax Amount $11,732
Tax Year 2022
Lot Size 0.288 Acres
Acres 0.2879
Property Description
This beautiful well maintained 3 bedroom, 2 bathroom, iconic mod in Oak Forest is poised on a lavishly landscaped 12,540 sqft corner lot. Gorgeous period architectural character and details intact including interior brick finishes, vaulted beam ceiling, and built-ins. Home boasts and abundance of natural light from both the picture and floor to ceiling windows throughout (most have been updated by Renewal by Anderson). Beautiful wood floors in the bedrooms and dining area, and epoxy flooring in the den/hallway. The den area has original wood paneling and a gorgeous brick accent fireplace as its centerpiece. The kitchen features updated SS appliances and tile backsplash/countertops. Incredible original baths with beautiful colored tile in pristine shape. A fantastic opportunity for the mid century mod enthusiasts! Not in a flood zone - never flooded.
Location
State TX
County Harris
Area Oak Forest East Area
Rooms
Other Rooms Den, Formal Dining, Formal Living
Interior
Interior Features Alarm System - Owned, Dryer Included, Fire/Smoke Alarm, Refrigerator Included, Washer Included
Heating Central Gas
Cooling Central Electric
Flooring Concrete, Tile, Wood
Fireplaces Number 1
Exterior
Exterior Feature Back Yard Fenced, Private Driveway, Sprinkler System
Parking Features Detached Garage
Garage Spaces 2.0
Garage Description Single-Wide Driveway
Roof Type Composition
Private Pool No
Building
Lot Description Subdivision Lot
Faces North
Story 1
Foundation Slab
Lot Size Range 0 Up To 1/4 Acre
Sewer Public Sewer
Water Public Water
Structure Type Brick
New Construction No
Schools
Elementary Schools Stevens Elementary School
Middle Schools Black Middle School
High Schools Waltrip High School
School District 27 - Houston
Others
Senior Community No
Restrictions Deed Restrictions
Tax ID 084-533-000-0010
Energy Description Attic Vents,Ceiling Fans,Insulated/Low-E windows
Acceptable Financing Cash Sale, Conventional, Investor, VA
Tax Rate 2.2019
Disclosures Sellers Disclosure
Listing Terms Cash Sale, Conventional, Investor, VA
Financing Cash Sale,Conventional,Investor,VA
Special Listing Condition Sellers Disclosure
Read Less

Bought with Better Homes and Gardens Real Estate Gary Greene - The Woodlands
GET MORE INFORMATION




