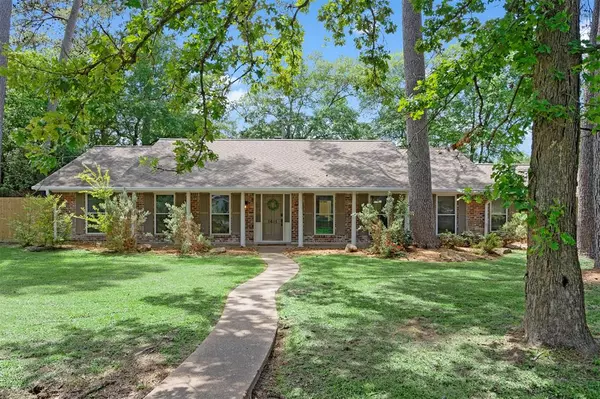For more information regarding the value of a property, please contact us for a free consultation.
1611 Burning Tree RD Kingwood, TX 77339
Want to know what your home might be worth? Contact us for a FREE valuation!

Our team is ready to help you sell your home for the highest possible price ASAP
Key Details
Property Type Single Family Home
Listing Status Sold
Purchase Type For Sale
Square Footage 2,074 sqft
Price per Sqft $154
Subdivision Forest Cove
MLS Listing ID 61246195
Sold Date 10/20/23
Style Ranch
Bedrooms 3
Full Baths 2
HOA Fees $11/ann
HOA Y/N 1
Year Built 1970
Annual Tax Amount $6,867
Tax Year 2022
Lot Size 0.444 Acres
Acres 0.4442
Property Description
Nestled on over 1/3 acre wooded lot in Kingwood Texas, this sprawling 1-story ranch home is the perfect combination of contemporary & rustic charm. It's open floor plan, high ceilings, sky lights, & abundance of natural light creates a space that feels larger than square footage. Rustic beams, brick fireplace, wall treatment, and barn door add unique architectural details. Remodeled kitchen with granite counters and abundance of white cabinets. Large entertaining bar is the spot your guests will gather and linger sharing food and stories. The family room has a large wall for the big screen tv for an unobstructed view from the kitchen. King-sized primary bedroom with a big walk-in closet. Beautifully REMODELED bathrooms. Character, charm, UPDATED, MOVE-IN READY. ENERGY EFFICIENT: DOUBLE PANE windows, FURNACE & A/C-2023. ROOF-2019. In desirable Forest Cove village with quick access to I59/69 for a fast commute to IAH airport & downtown Houston.Shopping & dining close by. CALL FOR A TOUR
Location
State TX
County Harris
Community Kingwood
Area Kingwood West
Rooms
Bedroom Description All Bedrooms Down,En-Suite Bath,Primary Bed - 1st Floor,Walk-In Closet
Other Rooms Breakfast Room, Family Room, Formal Dining, Utility Room in House
Master Bathroom Primary Bath: Jetted Tub, Primary Bath: Separate Shower, Secondary Bath(s): Double Sinks, Secondary Bath(s): Tub/Shower Combo
Den/Bedroom Plus 3
Kitchen Breakfast Bar, Kitchen open to Family Room, Pantry
Interior
Interior Features Window Coverings, Fire/Smoke Alarm, High Ceiling
Heating Central Gas
Cooling Central Electric
Flooring Carpet, Laminate, Tile
Fireplaces Number 1
Fireplaces Type Gaslog Fireplace
Exterior
Exterior Feature Back Yard Fenced, Covered Patio/Deck, Fully Fenced, Patio/Deck, Porch
Parking Features Attached Garage
Garage Spaces 2.0
Garage Description Auto Garage Door Opener
Roof Type Composition
Street Surface Concrete
Private Pool No
Building
Lot Description Subdivision Lot, Wooded
Story 1
Foundation Slab
Lot Size Range 1/4 Up to 1/2 Acre
Sewer Public Sewer
Water Public Water
Structure Type Brick
New Construction No
Schools
Elementary Schools Foster Elementary School (Humble)
Middle Schools Kingwood Middle School
High Schools Kingwood Park High School
School District 29 - Humble
Others
HOA Fee Include Recreational Facilities
Senior Community No
Restrictions Deed Restrictions
Tax ID 097-483-000-0015
Energy Description Digital Program Thermostat,High-Efficiency HVAC,HVAC>13 SEER,Insulated/Low-E windows
Acceptable Financing Cash Sale, Conventional, FHA, VA
Tax Rate 2.4698
Disclosures Sellers Disclosure
Listing Terms Cash Sale, Conventional, FHA, VA
Financing Cash Sale,Conventional,FHA,VA
Special Listing Condition Sellers Disclosure
Read Less

Bought with Strada
GET MORE INFORMATION




