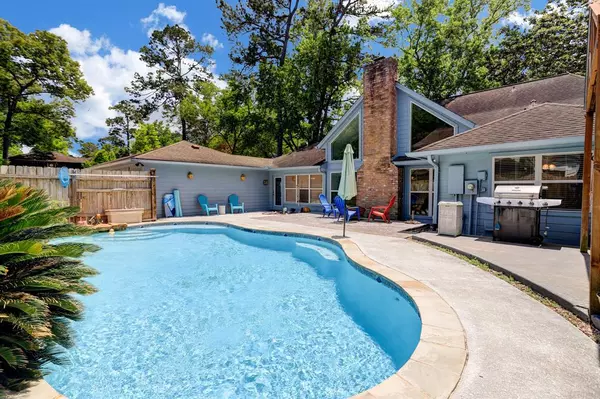For more information regarding the value of a property, please contact us for a free consultation.
3635 Wildwood Ridge DR Kingwood, TX 77339
Want to know what your home might be worth? Contact us for a FREE valuation!

Our team is ready to help you sell your home for the highest possible price ASAP
Key Details
Property Type Single Family Home
Listing Status Sold
Purchase Type For Sale
Square Footage 2,745 sqft
Price per Sqft $147
Subdivision Bear Branch Village Sec 05
MLS Listing ID 10660949
Sold Date 10/20/23
Style Traditional
Bedrooms 4
Full Baths 2
Half Baths 1
HOA Fees $31/ann
HOA Y/N 1
Year Built 1978
Annual Tax Amount $7,837
Tax Year 2022
Lot Size 0.254 Acres
Acres 0.2541
Property Description
Welcome home to this lovely Bear Branch home located on one of the prettiest streets in Kingwood! You will not be disappointed when you walk in the front door to the beautiful open family room that has a awesome view of the 2 story windows looking out over the sparkling pool! Fresh paint & new flooring in the family room!Recent Exterior paint! Office/study or game room is located on first floor w/double doors for privacy! Large formal dining room! Kitchen & eat in breakfast area have updated flooring. Stainless steel appliances. Primary bedroom overlooks the pool and has a large walk in shower in the primary bath. The upstairs bathroom has an updated Jack & Jill bathroom. A bonus room off the kitchen can be a sunroom or converted to other flex space. The pool has been recently resurfaced. Sit out by the pool under the gazebo or on the patio. Zoned to award winning schools.Location allows for easy access to airport/shopping and easy commute downtown! Great home for entertaining!!
Location
State TX
County Harris
Community Kingwood
Area Kingwood West
Interior
Heating Central Gas
Cooling Central Electric
Flooring Carpet, Engineered Wood
Fireplaces Number 1
Exterior
Parking Features Detached Garage
Garage Spaces 1.0
Pool Gunite
Roof Type Composition
Private Pool Yes
Building
Lot Description Corner
Story 2
Foundation Slab
Lot Size Range 0 Up To 1/4 Acre
Sewer Public Sewer
Water Public Water
Structure Type Brick,Other
New Construction No
Schools
Elementary Schools Bear Branch Elementary School (Humble)
Middle Schools Creekwood Middle School
High Schools Kingwood High School
School District 29 - Humble
Others
Senior Community No
Restrictions Deed Restrictions
Tax ID 110-534-000-0060
Energy Description Ceiling Fans
Acceptable Financing Cash Sale, Conventional, FHA, VA
Tax Rate 2.4698
Disclosures Sellers Disclosure
Listing Terms Cash Sale, Conventional, FHA, VA
Financing Cash Sale,Conventional,FHA,VA
Special Listing Condition Sellers Disclosure
Read Less

Bought with RE/MAX Associates Northeast
GET MORE INFORMATION




