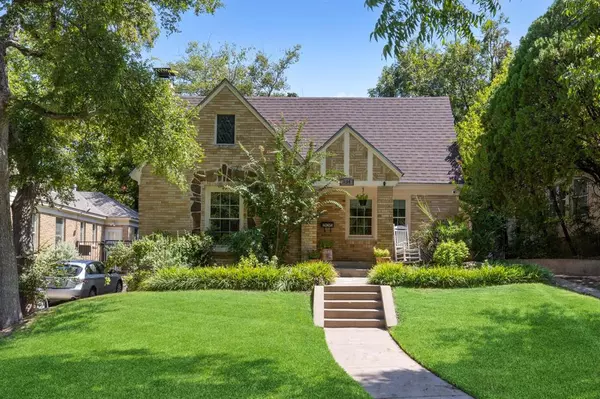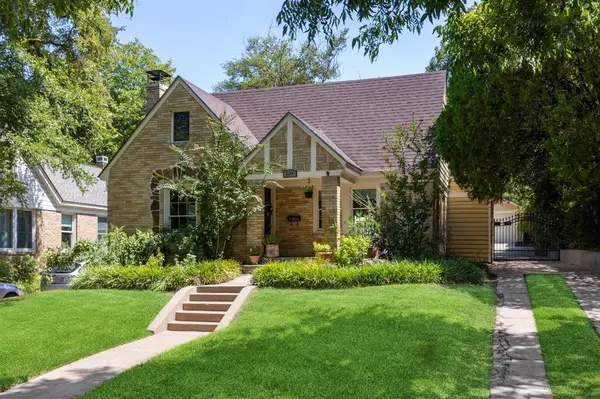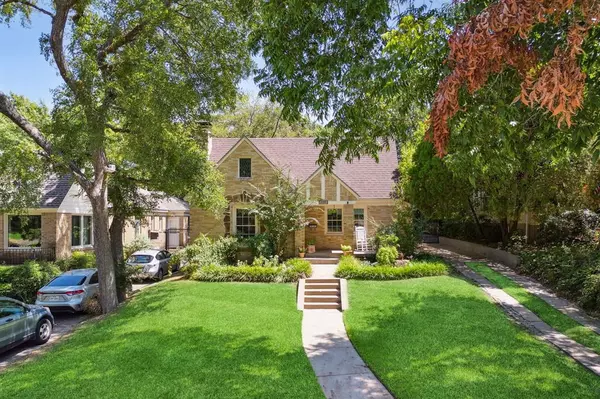For more information regarding the value of a property, please contact us for a free consultation.
1134 N Edgefield Avenue Dallas, TX 75208
Want to know what your home might be worth? Contact us for a FREE valuation!

Our team is ready to help you sell your home for the highest possible price ASAP
Key Details
Property Type Single Family Home
Sub Type Single Family Residence
Listing Status Sold
Purchase Type For Sale
Square Footage 1,544 sqft
Price per Sqft $408
Subdivision Kessler Square
MLS Listing ID 20422258
Sold Date 10/19/23
Style Traditional,Tudor
Bedrooms 2
Full Baths 2
HOA Y/N None
Year Built 1936
Lot Size 7,753 Sqft
Acres 0.178
Property Description
Beautifully updated, light and bright historic brick Tudor on an idyllic tree-lined block in Kessler Park. Open living and dining with gas fireplace and built ins. Freshly updated kitchen with modern hardware, marble countertops and SS appliances along with breakfast nook. Generously sized bedrooms and two full bathrooms. Large master bath, uncommon for the size, with vaulted ceiling, large shower, jetted tub and dual sinks. Two master closets. Recent updates include vanities, countertops, tile, painting, light fixtures, hardware, cabinetry and more. Other previous upgrades include low E windows, plumbing, roof, and HVAC. Large private backyard with stone patio, kids play set and drive gate. Garage recently drywalled and converted to an office & living with air conditioning. Reasonable bid available to allow normal garage functionality. Located minutes from downtown, bishop arts, Stevens Park golf course and methodist hospital. Live your Americana dream in this urban oasis.
Location
State TX
County Dallas
Direction From I-30 Head South on Sylvan Avenue, East on W Colorado Blvd, South on Edgefield ave. Destination will be on your left.
Rooms
Dining Room 2
Interior
Interior Features Built-in Features, Cable TV Available, Decorative Lighting, High Speed Internet Available, Kitchen Island, Open Floorplan, Vaulted Ceiling(s)
Heating Central, Natural Gas
Cooling Central Air, Electric, Wall/Window Unit(s)
Flooring Ceramic Tile, Terrazzo, Wood
Fireplaces Number 1
Fireplaces Type Gas Logs, Gas Starter
Appliance Dishwasher, Disposal, Electric Range, Gas Range, Plumbed For Gas in Kitchen, Refrigerator, Vented Exhaust Fan
Heat Source Central, Natural Gas
Laundry Electric Dryer Hookup, Full Size W/D Area, Washer Hookup
Exterior
Exterior Feature Rain Gutters, Lighting, Private Yard
Fence Gate, Wood
Utilities Available All Weather Road, Alley, Asphalt, City Sewer, City Water, Curbs, Individual Gas Meter, Individual Water Meter, Overhead Utilities, Sidewalk
Roof Type Composition
Garage Yes
Building
Lot Description Interior Lot, Many Trees
Story One
Foundation Pillar/Post/Pier
Level or Stories One
Structure Type Brick,Wood
Schools
Elementary Schools Rosemont
Middle Schools Greiner
High Schools Sunset
School District Dallas Isd
Others
Ownership See Dcad
Acceptable Financing Cash, Conventional, FHA, Texas Vet, VA Loan
Listing Terms Cash, Conventional, FHA, Texas Vet, VA Loan
Financing Conventional
Special Listing Condition Aerial Photo
Read Less

©2024 North Texas Real Estate Information Systems.
Bought with Keith Redelsperger • Coldwell Banker Apex, REALTORS
GET MORE INFORMATION




